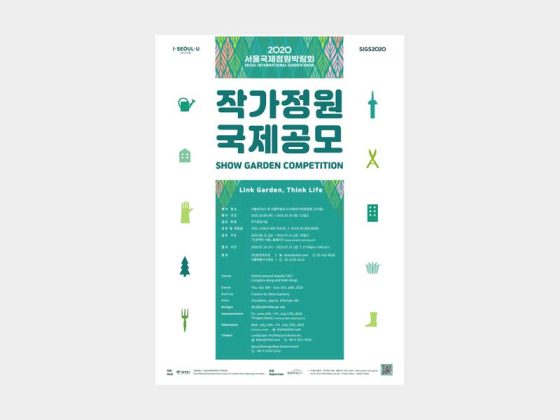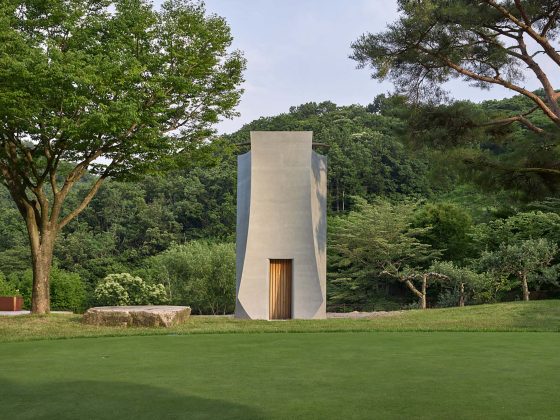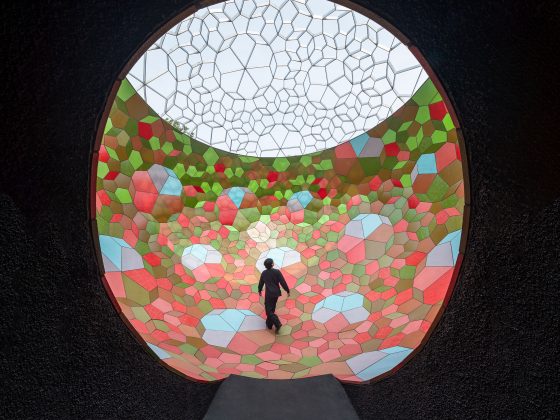Linhai Yufengli Homestay, China
서로 다른 시대의 역사 건축물이 모여 숙박 시설로 재탄생한 중국 린하이의 유펑리 홈스테이
LYCS architecture | LYCS 아키텍처
Linhai Yufengli Homestay is located at the corner of Chicheng Road in Linhai, China, close to the famous historical district of Ziyang Street. It is a reconstruction project of nearly 4,000m2, with architecture, interior design, soft furnishings and VI systems all designed by LYCS Architecture. Given its historic location, the building is a symbol of the legacy of a famous historical and cultural city. The design uses a “Time and Space Corridor” concept, connecting the existing buildings from three historical periods – the late Qing Dynasty, the early Republic of China, and post-liberation. The designers divided the building into three spatio-temporal themed blocks according to these different historical backgrounds.
중국 저장성 린하이시의 쯔양거리는 전통 건축물이 다수 남아 있는 옛 길이다. 이 역사지구에서 가까운 거리에 낡은 건물을 재정비해 문을 연 숙박 시설이 있다. 린하이 유펑리 홈스테이는 각기 다른 시기에 지은 건물이 모여 4,000m2에 달하는 단지를 이룬 만큼 역사적·문화적 가치가 상당하다.
홈스테이 건물로 재탄생한 건축물은 크게 청나라 후기, 중화인민공화국 초기, 해방 후로 나눠 구분할 수 있다. 건축가가 적용한 ‘시간과 공간의 회랑’이라는 디자인 개념은 건축 시점에 따라 특징이 다른 여러 건축물을 연결한다는 의미다.
Project: Time and Space Corridor – Linhai Yufengli Homestay / Location: Taizhou Linhai, China / Architect, interior, soft decoration and VI design: LYCS Architecture / Project team: Ruan Hao, Zhan Yuan, He Yulou, Zhang Qiuyan, Ji Han, Yang Li, Zhao Yifan, Fan Xiaoxiao, Wang Haoran / Cooperative landscape design: Zhang Wanqing / Size: 3,298m2 / Design: 2017~2018 / Construction: 2018~2019 / Photograph: Wu Qingshan, Wang Ning
For the 100-year-old Siheyuan building, the repairs are made in accordance with the original residence. The architect has retained the appearance of each existing building with different degrees of renovation. Much of the original courtyard set-up has been retained and restored, transforming it into an urban public living room. The first and second floors of the courtyard are full height, offering a wonderful opportunity for the positioning of the library and the public creation space.
건축 시기 별로 손댄 정도는 다르지만, 외관은 모두 그대로다. 그중 이곳에서 가장 오래된, 100여 년 전에 세운 사합원은 집 네 채가 중앙 안마당을 둘러싼 전통 주거 양식으로, 기존 구조에 맞춰 보수 공사를 진행했다. 이 2층짜리 집은 도서관과 전시관, 카페, 창작 공간으로 구성된 공공 공간으로 바뀌어 투숙객은 물론 주민에게도 개방된다. 도심 곳곳에서 일어나던 문화 활동을 한데 모은 이곳은 ‘도시의 거실’과 같은 역할을 한다.
The first floor and part of the second floor of the original 100-year-old courtyard house are transformed into public functions, open to urban residents and visitors – such as coffee facilities, a restaurant, a teahouse, a library, an exhibition hall, a personal studio and so on. This “living room of the city” brings together the formerly fragmented public activities of the city: it is open to the outside world and has become a gathering place for city people to have activities, get together, make friends and study while offering accommodation outside of boutique hotels.
60년 된 산업 건물은 구조를 일부 수리하는 동시에 새로운 요소를 추가해 옛것과 새것의 조화를 보여준다. 비교적 최근에 지은 1990년대 창고는, 기존 골조를 유지하면서도 상당 부분을 개조해 현대적 감각을 더했다. 특히 녹슨 철로 만든 계단과 회랑을 덧대 과거에서 이어진 현재의 시간을 보여준다.
For the two 60-year-old industrial remnants of the building, localized interventions have been carried out while the remainder of the building has been repaired, creating a dramatic collision of old and new. For the 20-year-old modern buildings, on the basis of retaining their original frameworks, substantial innovations have been made to make them more fashionable. The entire building complex still retains the architectural beauty of each age, telling the story of the site’s history. Their appearance has been updated in a more modern way, with the inner courtyard representing the “space-time corridor” of the different historical styles and ages.
그렇게 완성된 린하이 유펑리 홈스테이는 특정 시대를 대표하는 다양한 건축미와 지역에 얽힌 역사 이야기를 고스란히 담는다. 방문객은 서로 다른 시대가 만난 ‘시간과 공간의 회랑’ 사이에 조용히 자리 잡은 안뜰을 거닐며 시간 여행을 떠난다.
































