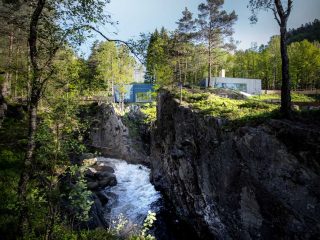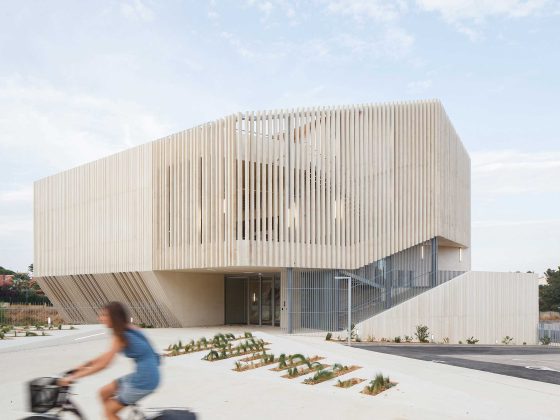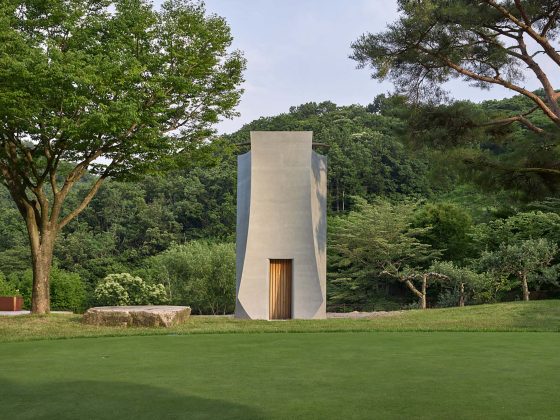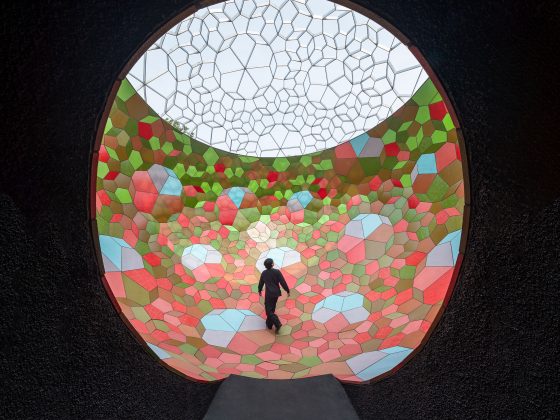Kvåsfossen, Norway
강을 거슬러 오르는 연어떼와 수려한 자연경관을 즐기는 크바스포슨 방문자 안내소
Rever & Drage Architects | 레버 앤 드레이지 아키텍츠

Beneath the Kvåsfossen waterfall in Lyngdal, Norway is a salmon ladder that opened in 2014. As part of the ladder, an underground artificial pool was included to allow the public to see the passing salmon. Due to the public interest and for practical reasons, a visitor center was built.
매년 가을, 노르웨이 남부 지역 링달의 크바스포슨 폭포에서는 산란기를 맞은 연어떼들이 거친 물살과 폭포를 거슬러 올라가는 장관을 볼 수 있다. 이곳에도 연어가 보다 수월하게 물길을 지날 수 있도록 돕는 ‘연어 계단’이 있는데, 독특하게도 지하에 인공 수조를 설치해 물 아래에서 연어가 지나가는 것을 볼 수 있다. 관광객들의 발길이 끊이지 않자, 이들을 수용하기 위한 방문자 안내소가 들어섰다.
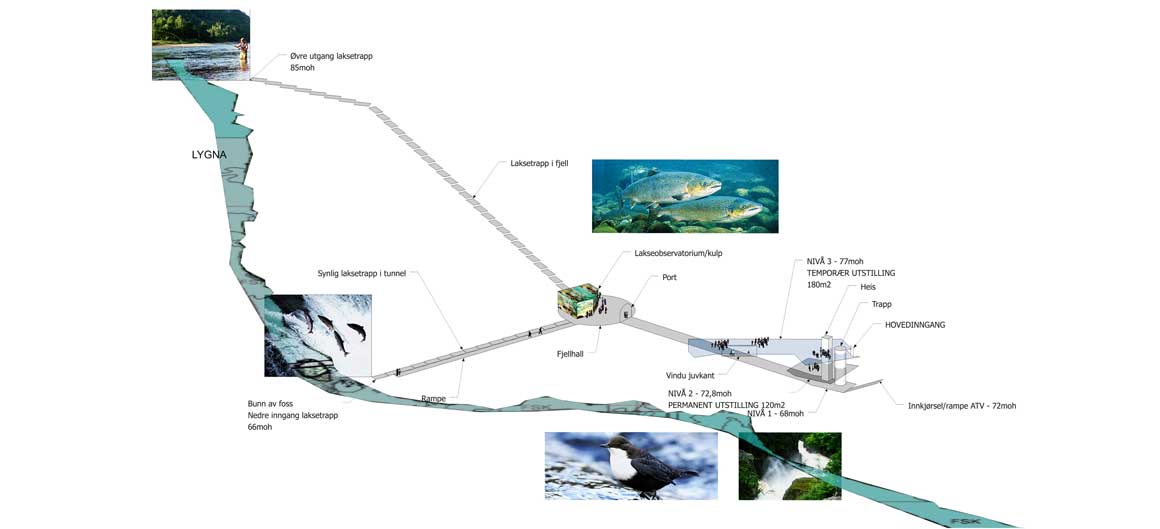

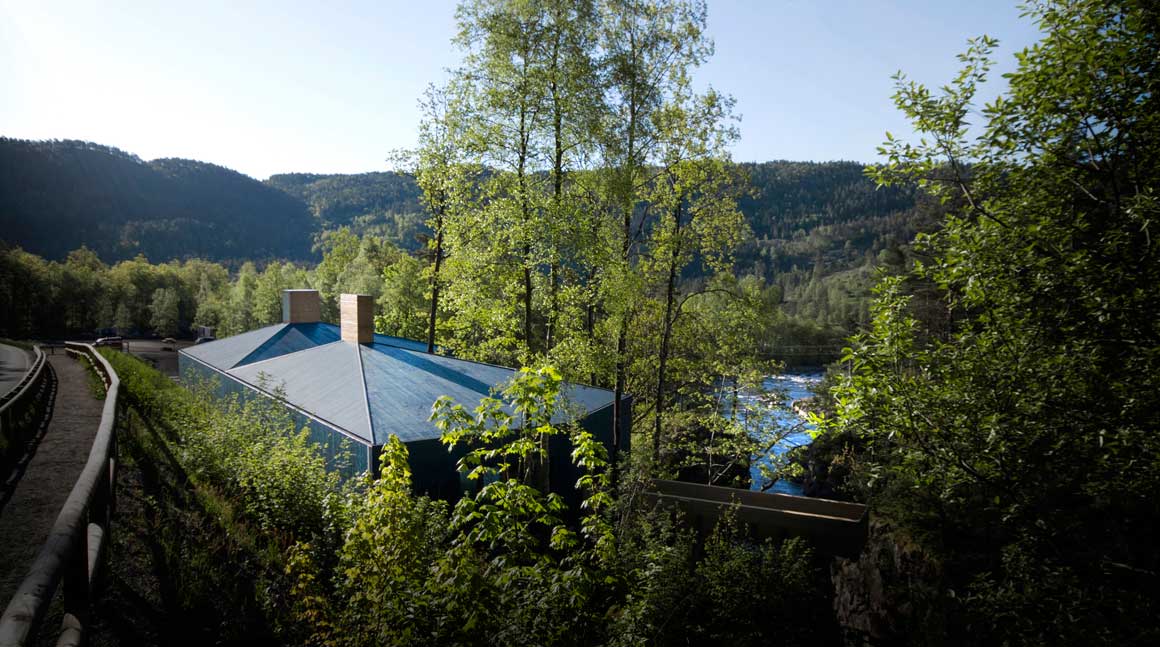

The plot just above the salmon ladder provides a spectacular location at the edge of a cliff with the Lynga river at the bottom. As such, this visitor center provides a striking contrast between being at the edge of the cliff, as opposed to down below in the underground salmon ladder. In addition, the building is surrounded by dense oak forests, which adds to the distinctive character of the location.
A part of the experience is to walk the path along the river up to the waterfall, cross an old bridge and pass through forest back to the site. With the main road nearby, the building also acts as a noise barrier, such that the landscape can be enjoyed without being disturbed by the traffic.
The top of the building is barely visible from the roadway, providing a signal that there is something of interest on display below.
The sloping roof is in a 1970s style similar to houses in the nearby village. The ventilation units on the roof have a double function as signs.


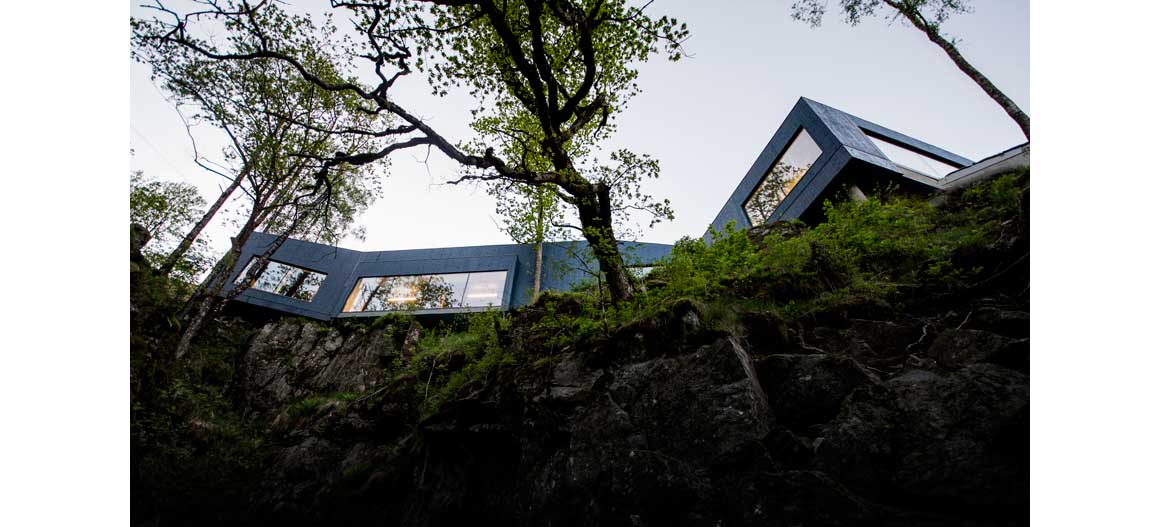
연어 계단 바로 위에는 링가강과 주변 산세가 한눈에 내려다보이는 절벽이 있다. 이러한 전망을 적극 활용하고자, 방문자 안내소는 지하에 있는 연어 계단 옆이 아닌 절벽 위에 세웠다.
이곳에 난 산책로를 따라 가다 보면 폭포를 만나고 오래된 다리를 건너 숲을 통과한 후 다시 부지로 돌아오게 된다. 방문자 안내소 바로 옆으로 도로가 지나는데, 건물은 교통 소음에 방해 받지 않고 전망을 감상할 수 있는 방음막 역할도 한다. 도로에서 보면 건물 지붕만 보여 그 아래에 뭔가 흥미로운 것이 있을 거라는 호기심을 자극한다. 경사 지붕은 대부분 70년대에 지어진 인근 마을 주택의 양식을 따른 것이다. 빽빽한 참나무 숲으로 둘러싸인 이 건물은 부지의 독특한 특성을 극적으로 활용하고 있다.



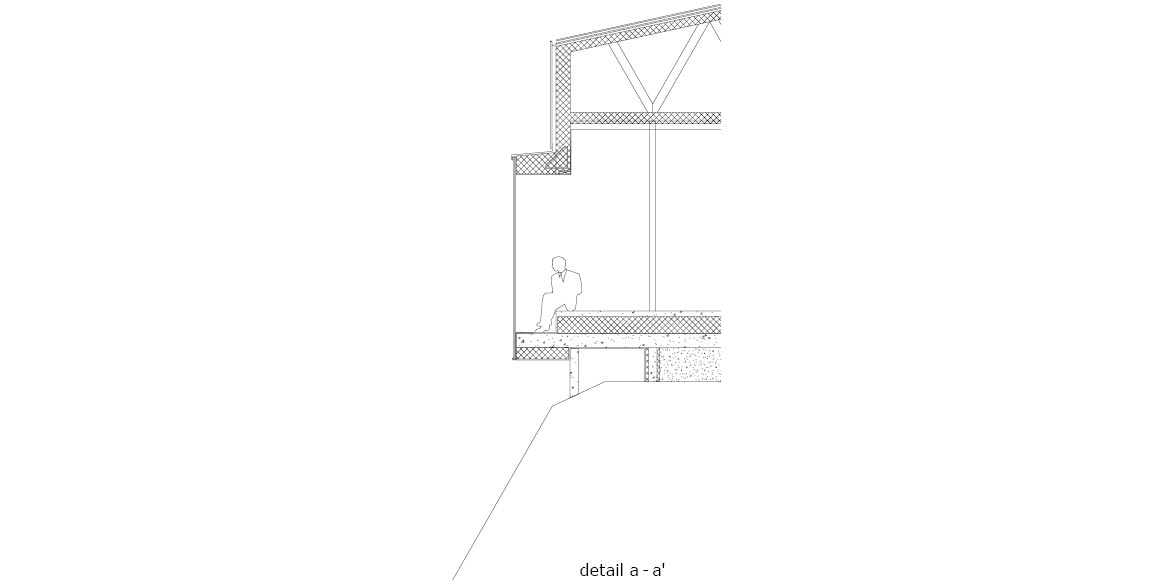
From the parking lot, the building opens up internally and is much larger than the first impression from the entrance area. The apparent limited size viewed from the east gives the impression of a residential building, whilst the actual size is much closer to a public building. The external cladding is impregnated with traditional tar-based stain that gives it the smell of an 150-year old building, yet the color is modern in appearance.
The space the public enjoys the most is by the window facing the dramatic cliff edge. The floor is sunk immediately in front of the window to provide a sitting place, drawing visitors closer to nature.
The different windows in the building provide varied views of the river as one moves along the cliff edge.
This building is both small and large. It is both modern and traditional. It represents both comfortable places for contemplation up on the cliff’s edge, and raw encounters with the dripping wet infrastructure of the fish ladder underneath it.
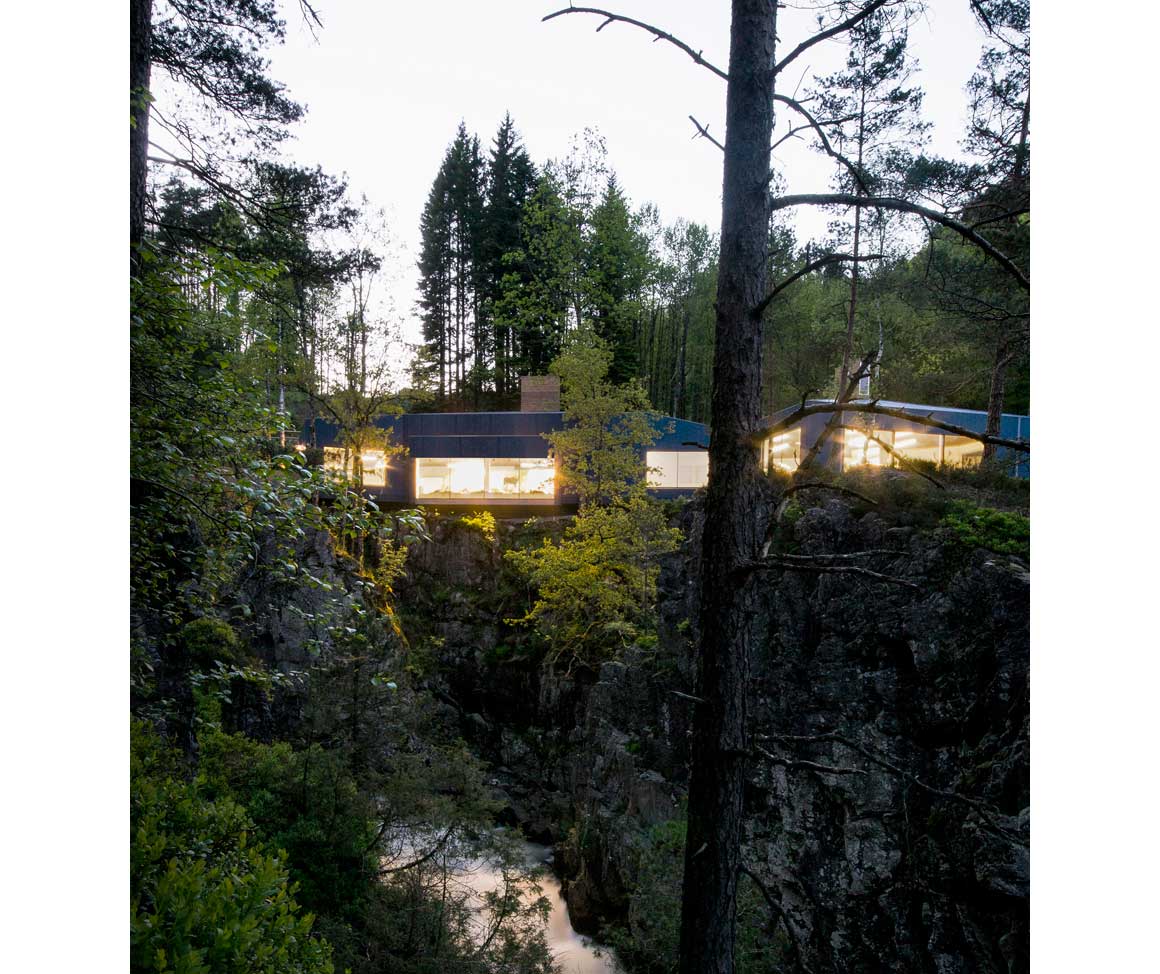



건물 동편 주차장에서 건물 안으로 들어서면 짐작보다 훨씬 더 넓은 내부 공간이 방문객을 맞이한다. 입구에서 보이는 건물의 모습이 제한적이다 보니 마치 주택 같아 보이지만, 실제 규모는 공공 건물로 손색이 없다. 건물의 외피에는 타르를 주 재료로 한 검정색 착색 도료를 발라, 오랜 건물 같은 느낌을 풍긴다.
내부에서 절벽을 조망할 수 있도록 통창을 내고 창문 앞 바닥을 낮추어 앉을 자리를 만든 공간이 가장 인기가 좋다. 건물 내 이곳 저곳에 다양한 창문을 내어 절벽을 흐르는 강의 다채로운 모습을 바라볼 수 있게 했다.
이 방문자 안내소는 작으면서도 크고, 현대적이면서도 전통적이다. 절벽에서 사색을 할 수 있는 안락한 공간을 제공하기도 하고, 아래에 설치된 연어 계단의 거친 자연과의 만남을 주선하기도 한다.
Project: Kvåsfossen / Location: Kvås, Vest-Agder, Norway / Architect: Rever & Drage Architects / Design team: Tom Auger, Martin Beverfjord, Eirik Lilledrange / Client: Kvåsfossen – Sørnorsk Laksesenter / Area: 450m² (only visitor center) / Completion: 2017 / Photograph: Tom Auger

