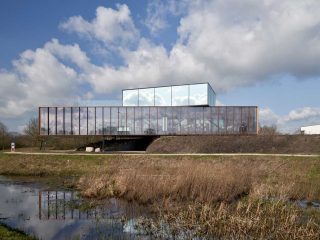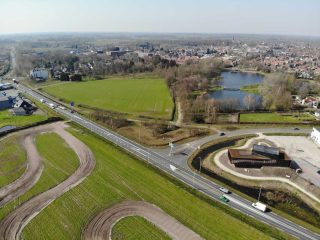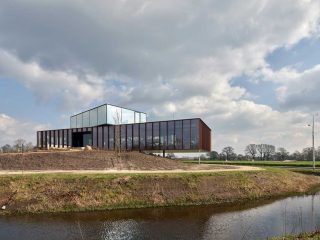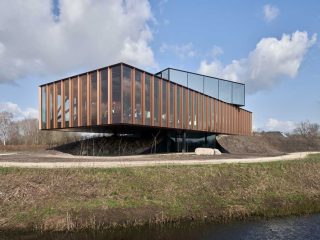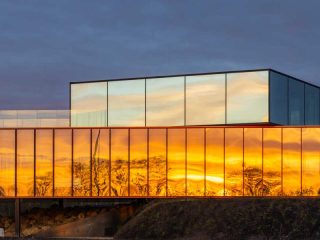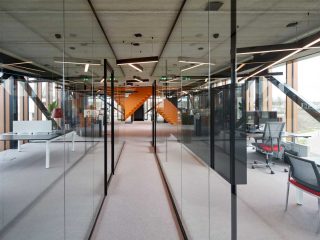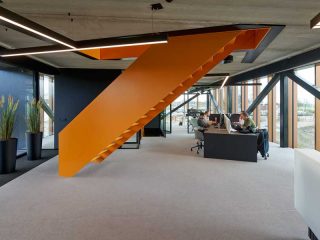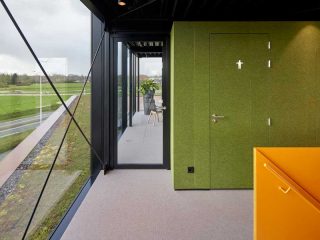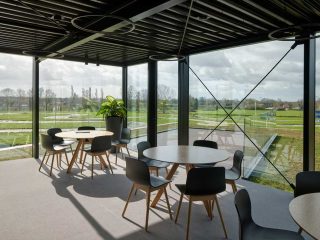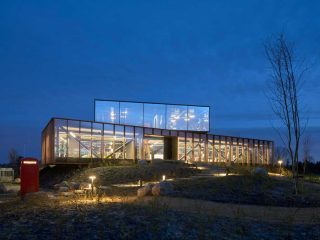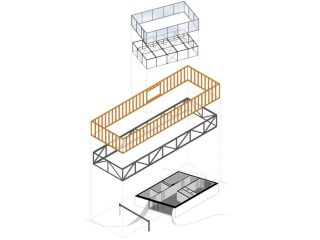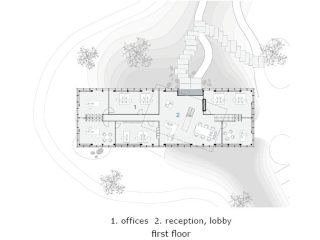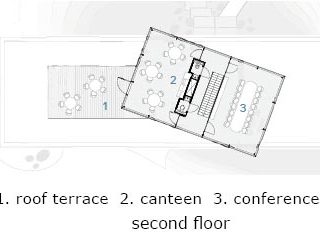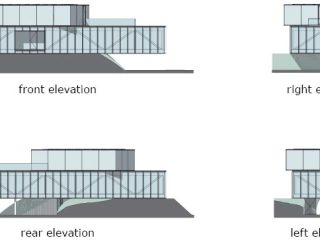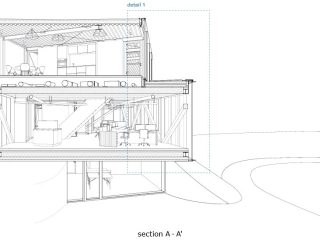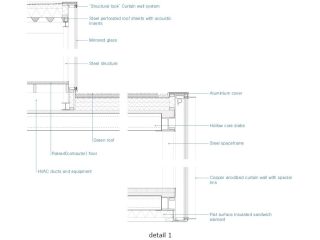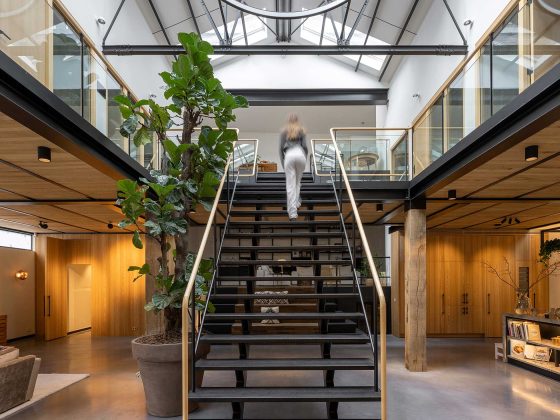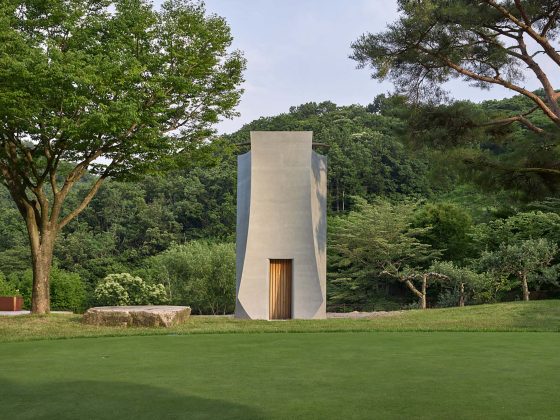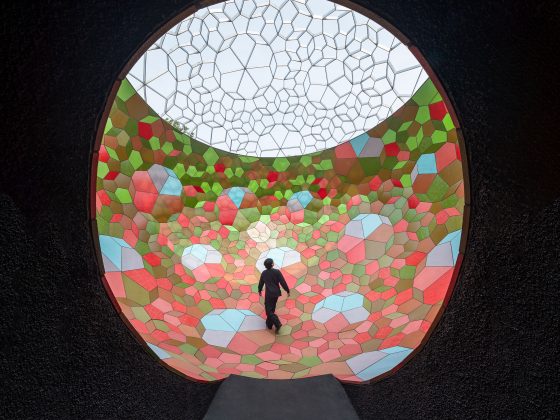KeenSystems, The Netherlands
단순한 형태와 정교한 구조의 네덜란드 ‘킨 시스템즈’ 이동통신 본사 사옥
Denkkamer architectuur & onderzoek | 덴카마 아키텍투어 앤 오너주

When KeenSystems decided that their new headquarters would be built in the village of Gemert and not in the city of Eindhoven, it did so to be close to the lush and tranquil landscape of the countryside. The telecom provider wanted to show that technology has advanced to such a degree, that even a circle of land next to a creek in a small town could be as connected to the world as any office in the middle of a metropolitan center. Their technology does not necessarily need a physical relation with a city or a high-tech campus. The software is developed, tested and maintained from Gemert. The hardware is located in Amsterdam on top of world’s most relevant internet hubs.
네덜란드의 작은 도시, 헤메르트에는 이동통신 기업 ‘킨 시스템즈’ 본사 건물이 외곽 순환 도로를 따라 자리해 있다. 현재 네덜란드에서 급성장 중인 이 기업은 새로운 본사 부지로 인근 대도시인 아인트호벤이 아닌, 푸른 자연에서 영감을 받을 수 있는 헤메르트를 택했다. 기술력 위주인 업무 특성상, 굳이 대도시나 최첨단 캠퍼스를 고집할 필요가 없었기 때문이다. 이곳 헤메르트에서는 소프트웨어를 개발·시험·유지하고, 세계적인 인터넷 허브 도시인 암스테르담에서 하드웨어에 집중하자는 전략이었다.
인근 순환도로에서 발생하는 차량 소음을 막기 위해 도로 주변에 둘러친 방음용 제방을 길게 연장하여 그 위에 건물을 세웠다. 덕분에 특유의 자연친화적 이미지를 더욱 강화할 수 있었다. 건물의 메인 출입문 역시 제방 위에 위치하며, 제방 위를 지나는 굽이진 길과 연결된다.







The earth berm which acts as a sound barrier follows a ring road and protects the residential area behind it from the noise of the traffic. In this way, they aspire to strengthen the present green character of the area by providing a building that seemingly disappears at the right angle and time of day. The earth berm ends at the main access road for the residential area, where the office is placed on top. The main entrance is also located there and can be reached by a path that winds up over the berm.
The building consists of three floors, with each floor having its own specific function which can be read in both the interior as well as the exterior. The sunken ground floor accommodates supportive functions for the offices. In addition to these services and storage facilities, a communal relaxation and video game area has been created inside the sound barrier.
The first floor, the largest rectangular volume, accommodates all operational teams. The volume is oriented precisely in such a way that the long facades focus on the green-lined pond in the northwest and the historical farmland (Bolle Akker in Dutch) in the southeast. On the second floor, a mirrored box accommodates the conference room and canteen with adjacent outdoor space amidst the grass roof.





건물은 총 3층으로 이루어지는데, 각 층마다 독특한 인테리어와 익스테리어를 보여준다. 지면보다 낮게 자리한 1층에는 사무에 필요한 서비스 및 저장 공간과 더불어 직원들의 휴게 공간, 게임룸이 있다. 건물에서 가장 큰 직사각형 몸체를 지닌 2층은 기업의 핵심 업무가 이루어지는 공간으로, 길다란 파사드의 북서쪽 방향으로 자연 속에 흐르는 연못이, 남동쪽 방향으로 네덜란드의 오랜 농장 ‘볼레 아커’가 보이게끔 의도적으로 방향을 맞추어 설계했다. 마지막 3층에는 전체 유리벽을 두른 회의실과 그린 루프 속 야외 공간을 갖춘 매점이 자리한다.
기업의 하이테크 이미지를 강조하기 위해 건물 구조와 재료에 신중을 기했다. 제방 위로 자리한 1층에서, 강철 프레임을 댄 파사드와 극적인 칸틸레버 구조가 돋보인다. 구리색으로 산화 처리된 알루미늄 프레임과 거울처럼 비추는 유리창 모두 섬세한 계획 아래 채택된 재료들이다.
전체적으로 단순한 형태지만 그 구조만큼은 정교한 건물로서, ‘전국 곳곳에서 첨단 기술을 손쉽게 누리게 한다’는 기업의 목표에도 이러한 특성이 반영되어 있다.
건물 내부의 모든 공간은 바닥 및 공기 순환 시스템에 따라 냉·난방이 이루어진다. 건물의 세로 방향 파사드가 각각 남과 북을 바라본 구조인지라 인접 공간의 냉·난방 정도에 차이가 있지만, 인공지능을 갖춘 방열시스템이 각 공간의 에너지를 이동시켜 실내 온도를 효율적으로 조절한다. 즉 남쪽 공간의 따뜻한 공기를 이용하여 북쪽 면을 데우고, 북쪽 공간의 찬 공기를 활용하여 남쪽 면의 온도를 적정 수준으로 유지하는 식이다.



Both the structure and application of materials are intended to emphasize the hi-tech character of KeenSystems. The volume laying on top of the sound barrier is characterized by a steel spaceframe in the facades which allow the volume to cantilever dramatically. The copper-colored anodized aluminium and the mirrored glass are detailed and constructed with surgical precision.
The architecture is geometrically simple, yet structurally sophisticated. This dual character gives the project a complexity that is representative of what the company is saying about itself: capable of delivering advanced technologies with ease from anywhere in the country.
All rooms in the building can be heated and cooled through both fluid floor and air systems. The longitudinal facades are facing south and north. Therefore the heat and cooling loads in the adjacent rooms vary. The intelligent climate control system is able to exchange natural heating and cooling between the various rooms. For example, rooms on the north side can benefit from the heating of spaces on the south side and vice versa.

Project: KeenSystems / Location: Gemert, NL / Architect: Denkkamer architectuur & onderzoek / Project team: Dennis van de Rijdt, Peter Verschuren, Celine Hendriks, Leonique Winnen / Structural engineer: Archimedes bouwadvies / Advisors: FJ Swinkels advies, Bouwkundig Bureau Berg, Domen Consultany / Contractor: Bouwbedrijf Hendriks Gemert, Vorsselmans / Gross area: 572m2 / Gross content: 2,112m2 / Design: 2017 / Completion: 2020 / Photograph: René de Wit, Denkkamer

