An urban carpet covering green spaces and bicycle hills
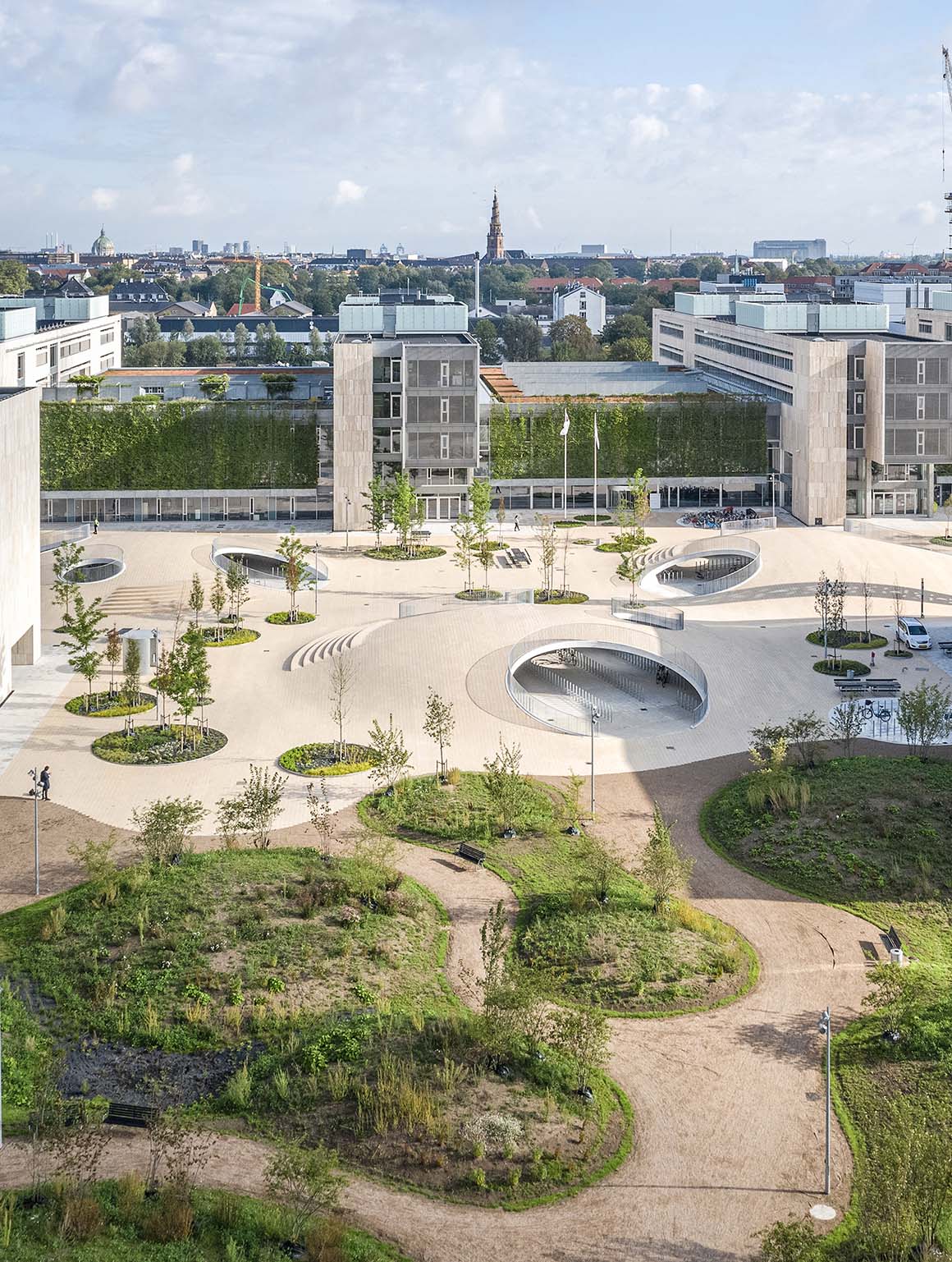

At more than 20,000m², Karen Blixens Plads is one of the largest public squares in Copenhagen. Situated between the University of Copenhagen and the Danish Royal Library buildings at the university’s south campus, the open and welcoming urban space is an innovative, multi-functional and spectacular architectural design that accommodates and promotes green transportation, climate change adaptation and biodiversity.
The combined public square and university plaza is designed as a carpet that covers an undulating terrain of small hills, which break up the large space up into smaller zones with room for activities both on, and inside, the domes. The three hills were created as cast concrete shells, clad with hand-laid tiles in colors echoing the exteriors of the surrounding university buildings.
In addition to serving as an active meeting place for students, employees and locals, the square also contains a high-capacity bicycle parking space for the many users of the university, including 16,000 students and 2,000 employees. The innovative and unique design has room for 2,000 bicycles within the hills.
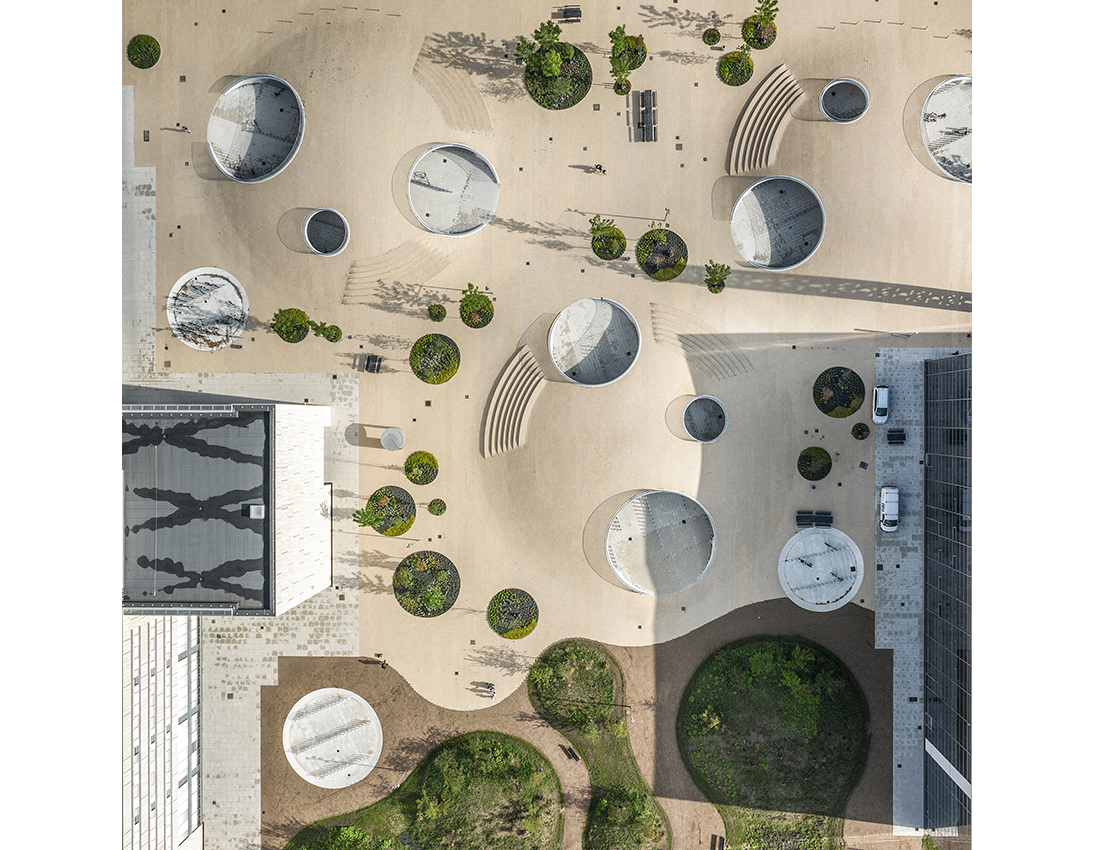
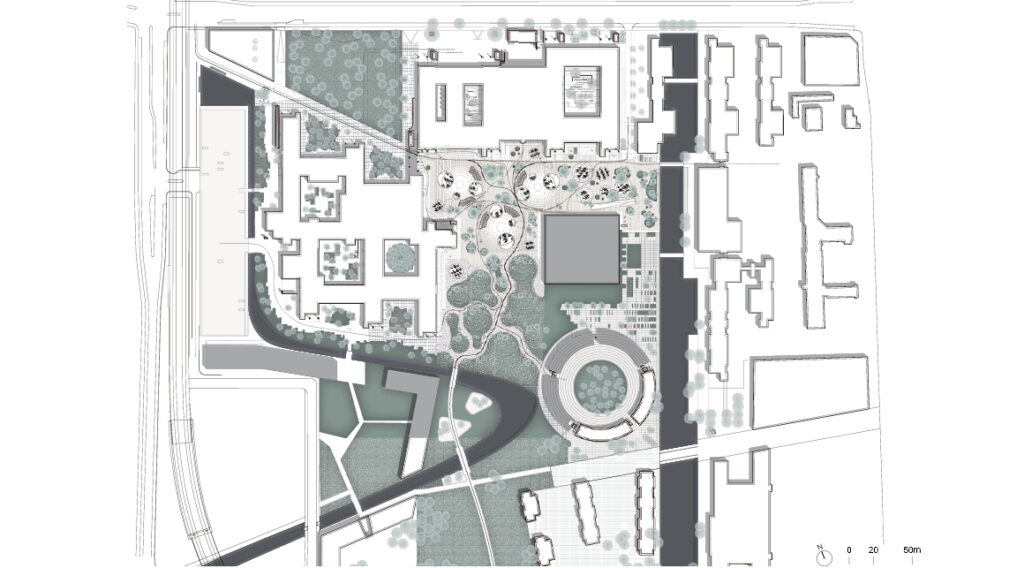
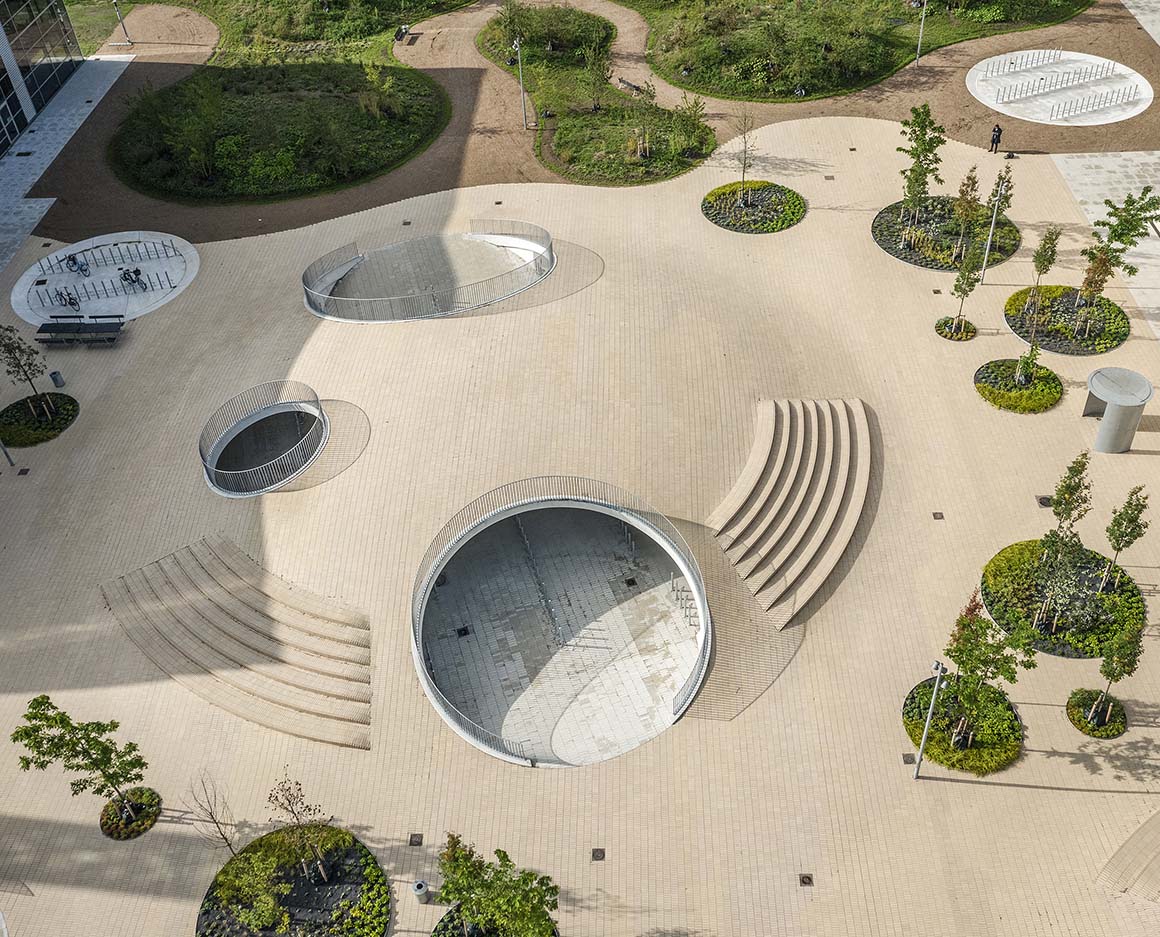

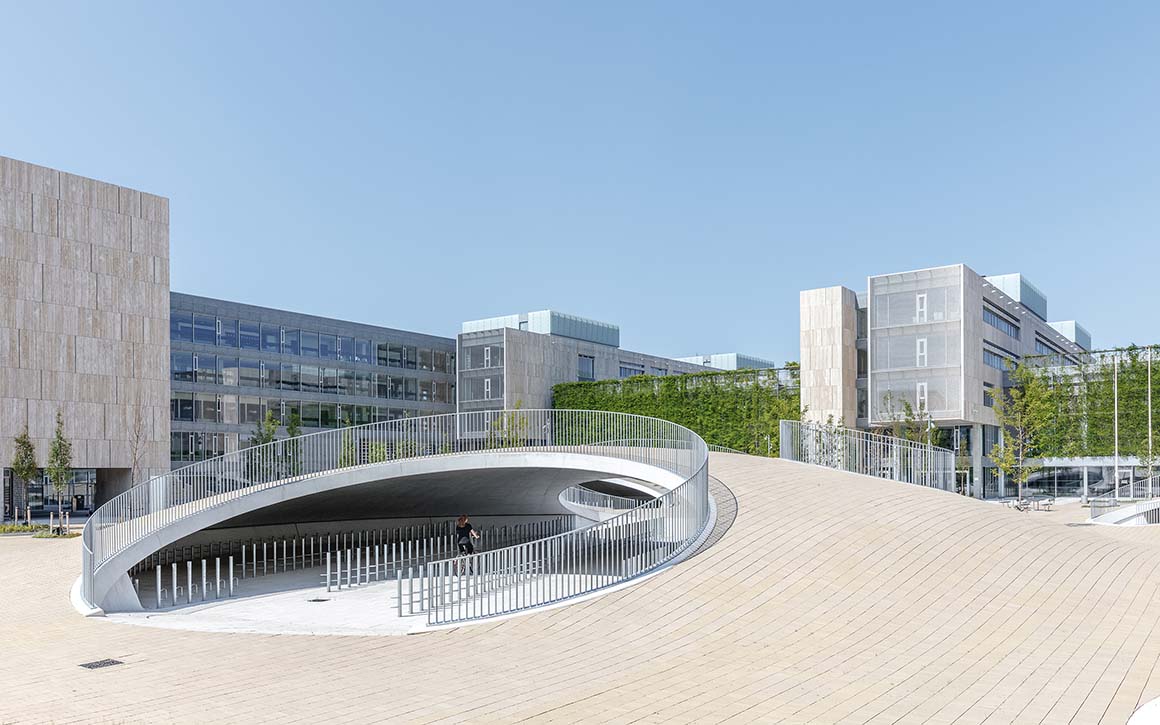
In a soft transition, Karen Blixens Plads brings together the university’s need for urban spaces with the open landscape of the neighboring Amager Fælled (Amager Commons). The north side of the square, where the three main entrances to the university are located, is an open and multipurpose space. To the south, hilly, undulating meadowland connects the campus with the commons. In addition to bringing nature into the campus, the landscape also contributes to climate change adaptation by adding a capacity to handle stormwater. Collecting rainwater in depressions in the landscape utilizes the recreational values of the water, creates small wet biotopes that support biodiversity, enables rainwater evaporation and supplements the canal in case of extreme precipitation, thereby contributing to climate change adaptation.
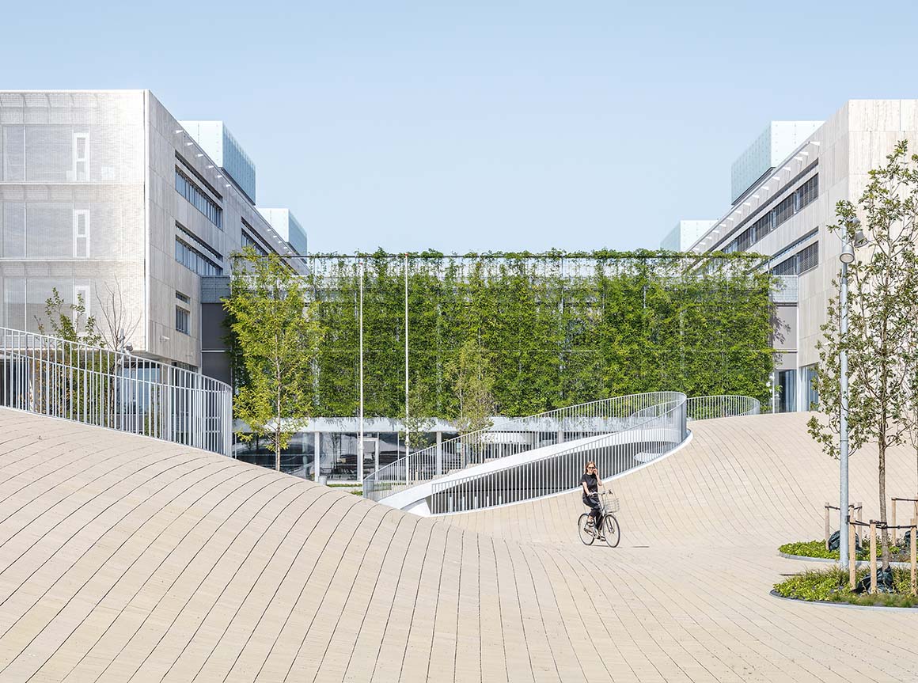
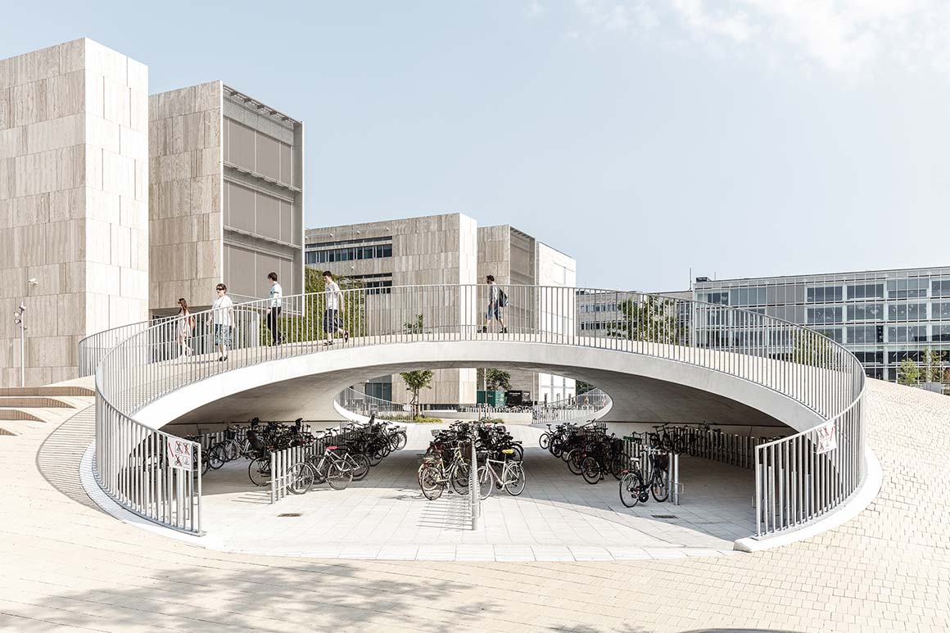

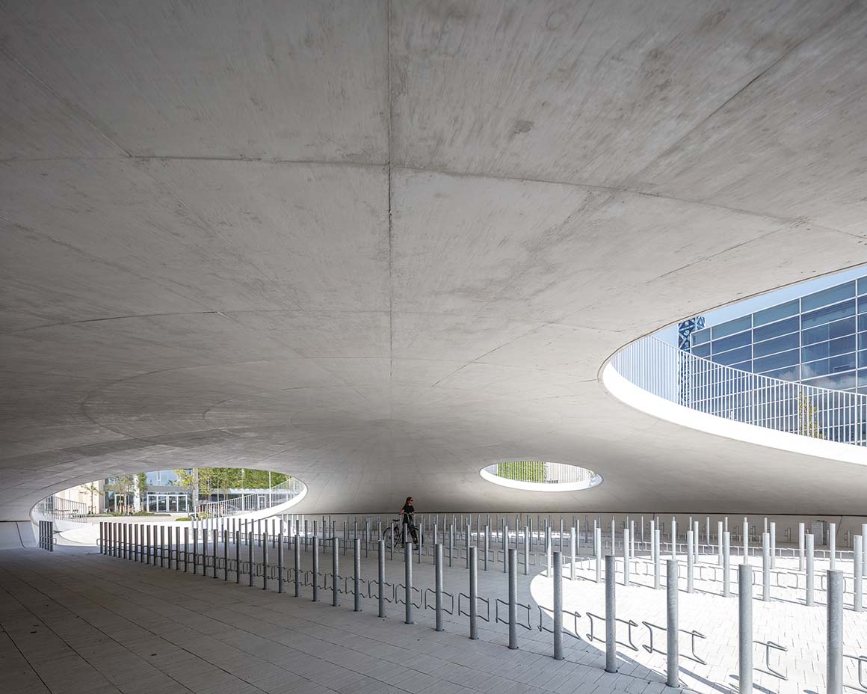
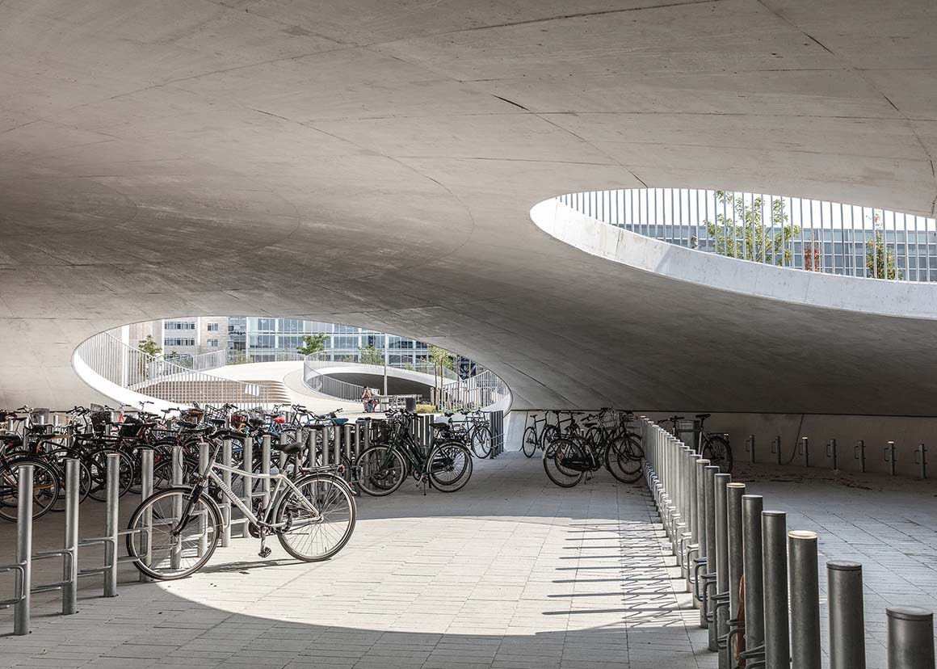

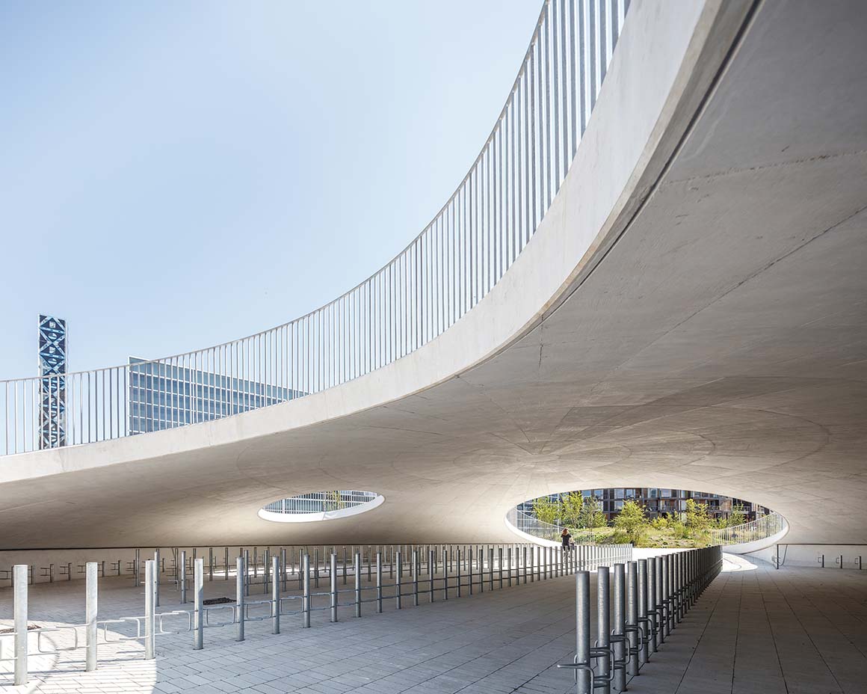
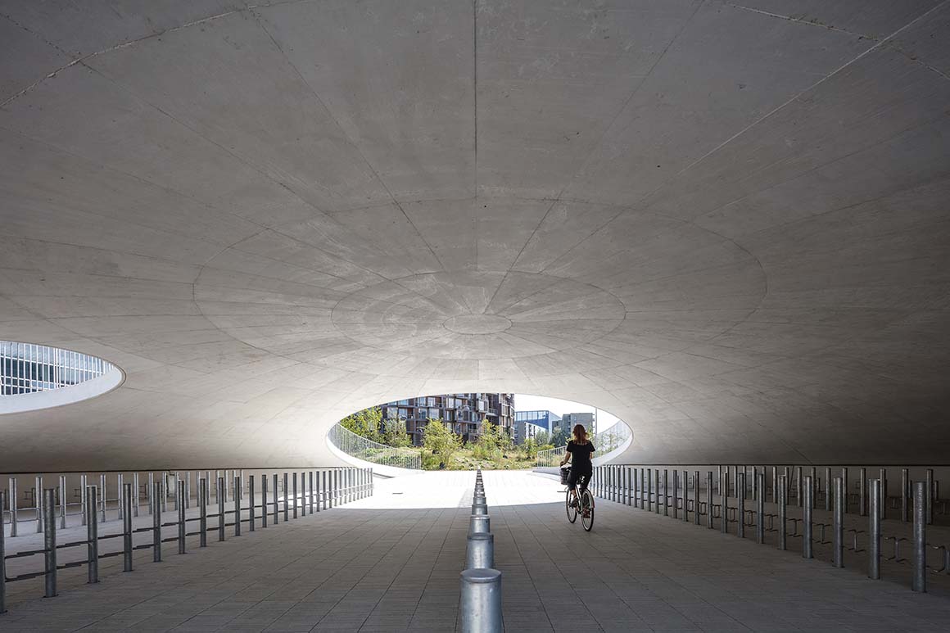
A central feature is an outdoor auditorium with seating for up to 1,000 people on the manmade hills. The hilltops offer additional standing room for concerts or other large public events.
“All in all, we have created a unique space based on three main principles: improving the connection between landscape and urban space, integrating optimal green spaces with a large capacity for bicycle parking and creating a space that offers good social meeting places and learning environments. The almost cathedral-like form of the bicycle hills further offers an aesthetic experience in its own right, both when people park their bikes and when they meet at the hills for lectures, group work, concerts, or Friday afternoon socializing,” says COBE’s founder, Dan Stubbergaard.
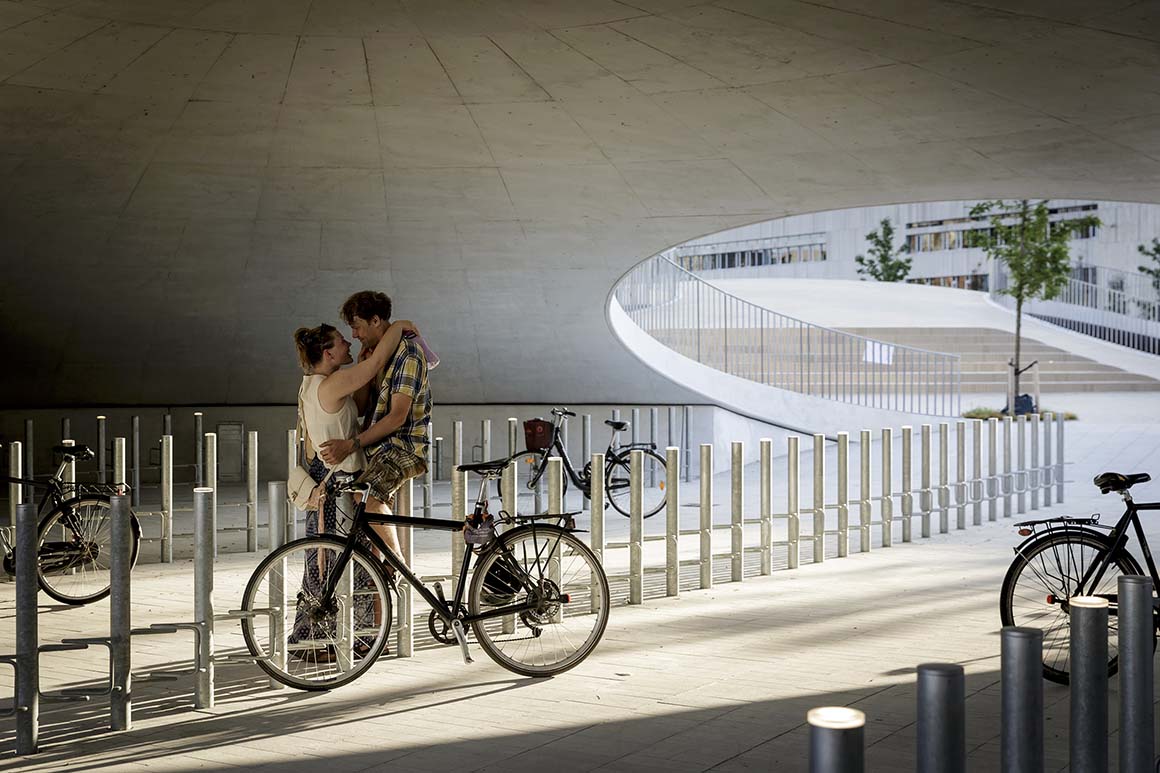
Project: Karen Blixens Square / Location: Copenhagen, Denmark / Architect: COBE / Full-service consultant: EKJ Consulting Engineers / Additional engineers: CN3, Vind-Vind / Contractors: M. J. Eriksson (construction contract), NCC Denmark (concrete contract) / Client: Danish Building and Property Agency / Private donation: grant from the private foundation A.P. Møller og Hustru Chastine Mc-Kinney / Møllers Fond til almene Formaal / Program: new urban space by the University of Copenhagen, South Campus (KUA) / Size: 21,415 m² / Completion: 2019 / Photograph: ©Rasmus Hjortshøj (courtesy of the architect)



































