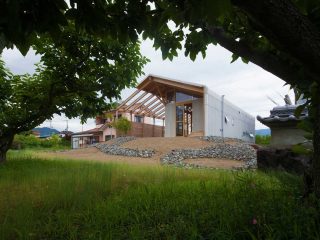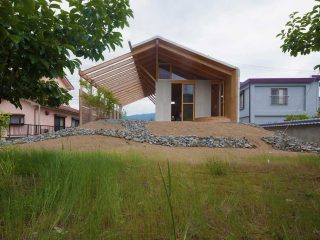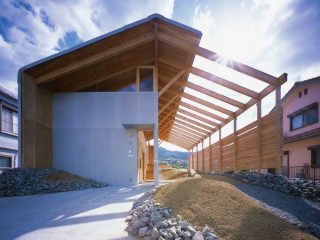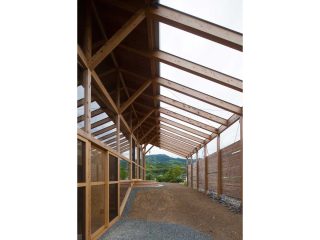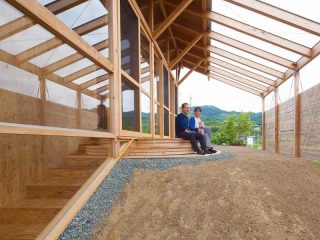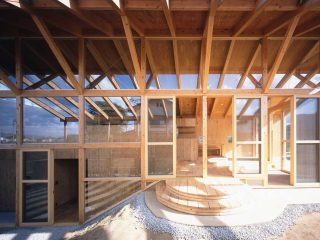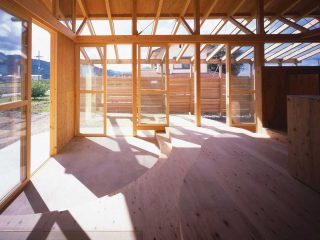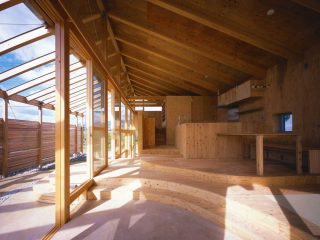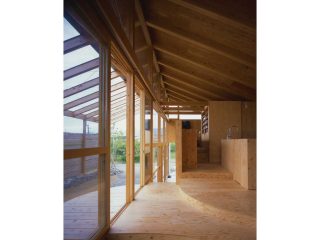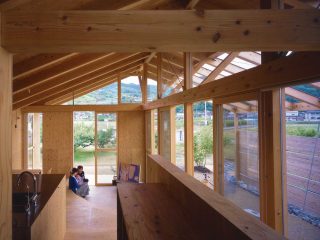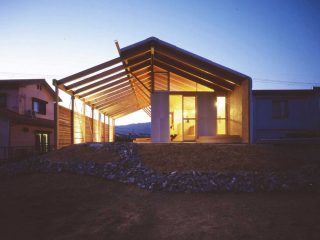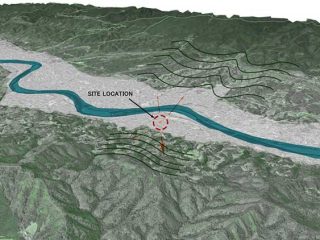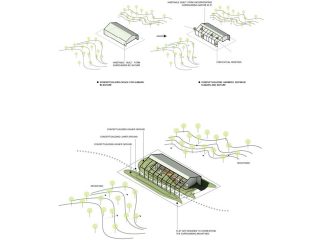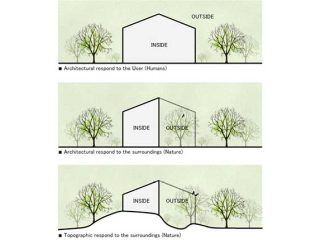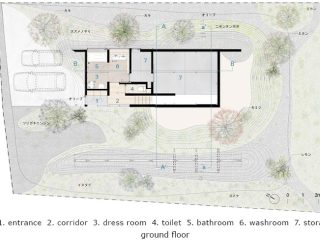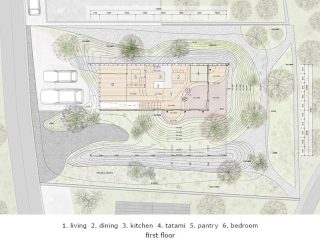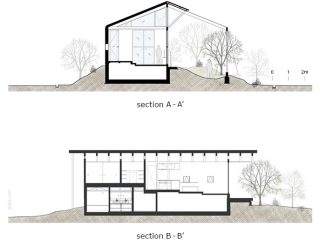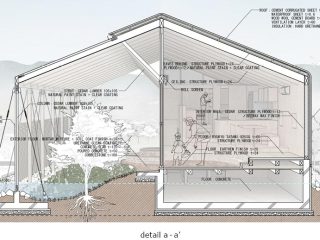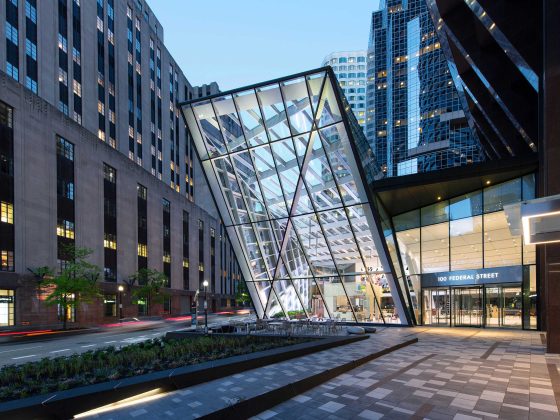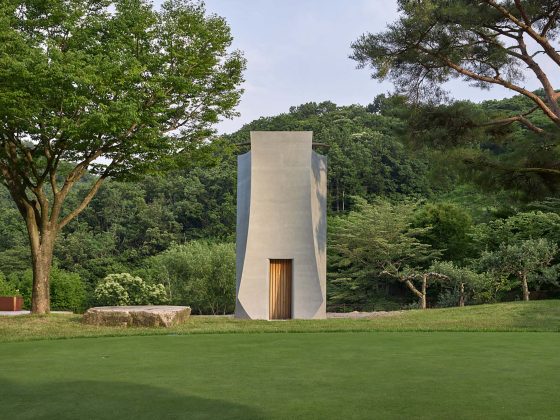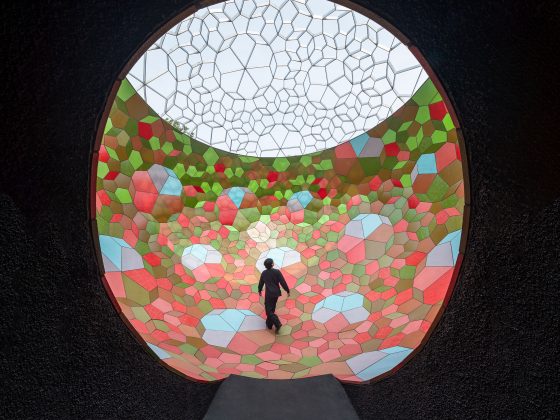Half Barn in Hashimoto
주변 산세를 본뜬 지형을 건물 안팎에 만들어 홍수에 대비한 집
Ryuichi Ashizawa Architects & Associates | 류이치 아시자와 아키텍츠 앤 어쏘시에이츠

In the Japan’s mountainous Wakayama prefecture, a new family home is designed to enjoy its harmonious location but protect it from waters of the Kinokawa river. The surrounding persimmon fields along with the farmhouses, private houses, barns, the mountain range, and the riverwhich creates a very calm scenery.
일본 와카야마현에 있는 하시모토시는 과수원과 농가 주택이 산으로 둘러싸인 지역이다. 평온한 분위기와는 달리 이곳에도 아픈 역사는 있다. 마을 중심의 기노카와 강이 넘쳐 건물들이 물에 잠긴 것이다.
이곳에 새로 들어선 집은 홍수가 나도 끄떡없다. 낮은 지대지만 예상 범람 수위를 고려해 흙을 쌓아 땅을 높여서다. 건축가는 단순히 높이만 조정하는 데 그치지 않고 주변 산세를 본뜬 지형을 건물 안팎에 만들었다.




Environment and Topographic Response
This area has a history of being affected by the Kinokawa River, causing the flooding of the surrounding private houses up to the first-floor level. Therefore, the main living room’s level designed was above the anticipated flood-level.
However, instead of simply raising the floor level, we created topographic features inside and outside the site by re-creating the rich terrain of the surrounding mountains.


.


침실, 부엌, 거실 같은 주 공간은 성토한 땅 위에 배치했다. 내외부 경계가 흐릿한 공간은 일상에서 자연과 가까이 지내도록 한다. 집안의 환기도 돕는다. 또한 향후 필요에 따라 확장할 수 있게 설계했다.
1층에는 매일 사용하지 않는 창고나 수도 배관 등을 두었다. 지붕에서 흘러 내린 빗물이 대지 전체로 퍼져 나가기 때문에 하수관을 부지 전체에 설치했다. 자투리땅에는 토종 식물을 심을 예정이다.
간결한 형태만큼 시공 역시 간단했다. 단순한 목구조에 물결무늬 시멘트 보드와 목모 보드로 외벽을 마감하고, 실내 대부분은 베니어합판으로 꾸몄다.
반은 실내, 반은 실외로 구성된 집은 자연과 사람이 마주하는 공간으로, 건축과 주변 환경이 어떻게 좋은 영향을 주고받아야 하는지를 보여준다.



Space Design
The residence is a two-storey building on a raised terrain.
The first floor, planned at the bottom of the terrain which is more prone to flooding, consists of service spaces such as storage and water supply areas, which the family is less likely to use on an everyday basis. Interior and exterior spaces were created on the uplifted terrain, including the semi-external half of the barn. This simultaneously favored wind flow in the east-west direction into the semi-external and internal space.
The second floor creates a good visual connection with the surrounding natural environment, thus giving the feeling of harmony to the bedroom, pantry, kitchen, and living, where the family spends most of their time. This floor creates another semi-external and semi-internal ambiguous space, setting up an environment where residents can encounter nature and make extensions in the future.
The rainwater falling from the roof flows through-out the site. Therefore, the sewer is designed to extend across the entire site. The remaining soil will be planted with local plants.



Construction & Form
The barn has a simple construction and form. In this design, a simple wooden frame construction method and a simple form with a gable roof were adopted. The outer wall is made of corrugated cement board, wood wool cement board, etc. Most of the internal finish is plywood, with the barn having a simple structure made using industrial products.
As a space where humans and nature confront each other, it was decided that half of the barn would be inside and half would be outside. Another intention of this design was that the architecture and the surrounding environment should be able to respond positively to one another.



Project: Half Barn in Hashimoto / Location: Hashimoto, Wakayama Prefectur, Japan / Architect: Ryuichi Ashizawa Architects & Associates / Structural engineer: Takuo Nagai (University of Shiga Prefecture) / Constructor:Nishimura Constructions / Use: Single Family Residence / Site area: 433.26m² / Bldg. area: 84.91m² / Gross floor area: 96.07m² / Bldg. coverage ratio: 19.60% / Gross floor ratio: 22.18% / Number of floors: 2 / Maximum height: 6.516 m / Structure: Timber / Exterior finishing: Glass wool, Wool cement, Slate corrugated board / Interior finishing: Structural plywood, Plywood, Urethane clear coating + Concrete / Completion: 2019.3 / Photograph: Kaori Ichikawa

