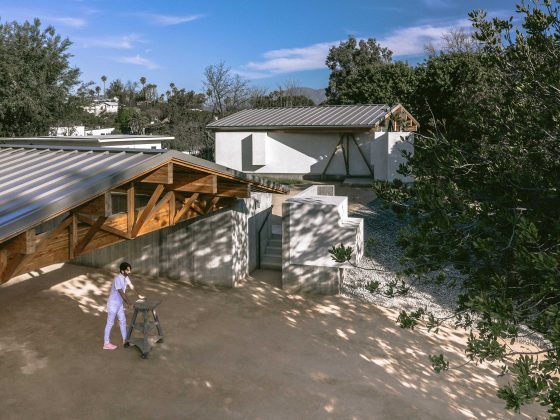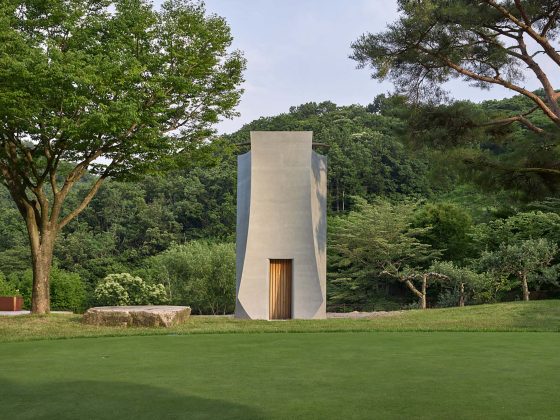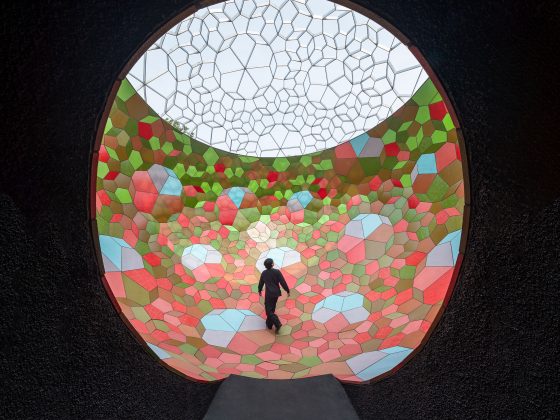GNR _ The General, Italy
이탈리아 토리노의 1960년대식 아파트를 채움과 비움의 공간으로 세련되게 개조한 GNR 주택
Archisbang | 아키스뱅
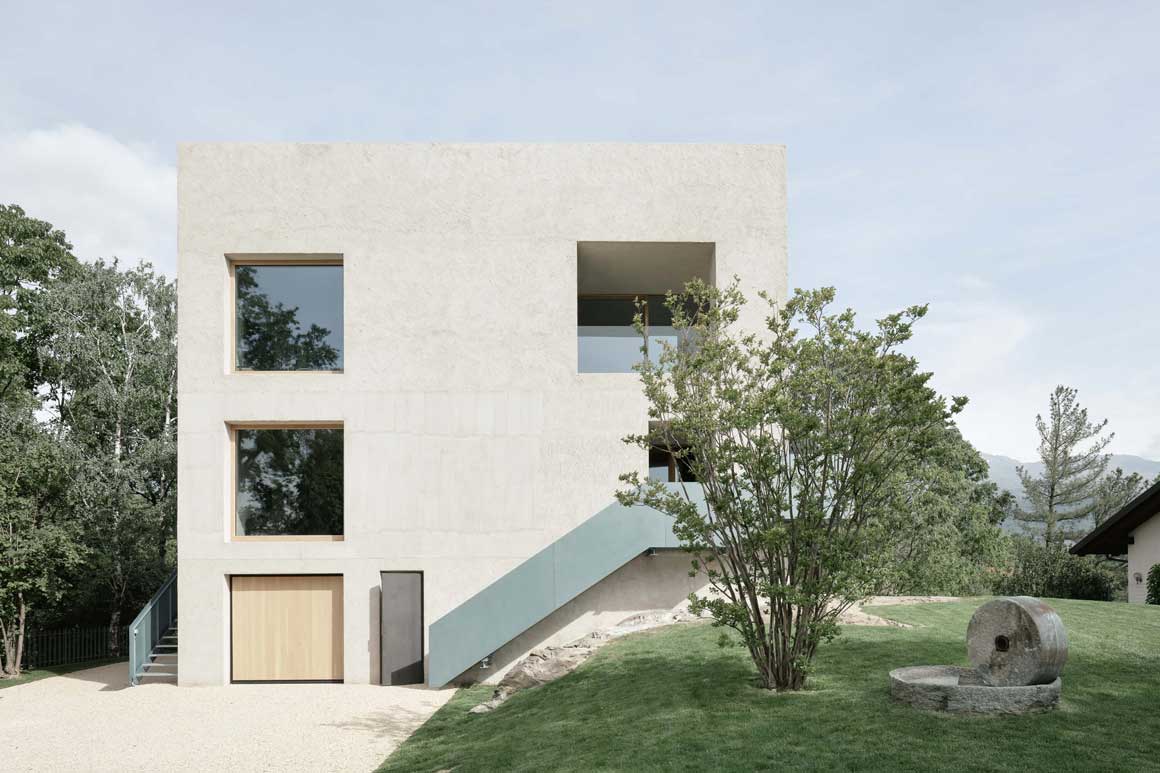
We are now at least two decades into the dominant architecture style of this century, when the accouterments of the past are stripped away in favor of the streamlined and connected modernity of the present. A recent addition to this dominant style is the GNR Il Generale in Ivrea, a small town in the metropolitan area of Turin, Italy. Archisbang, the firm responsible for this transformation, took an aging property and turned it into a luxurious project.
건축계가 과거의 흔적을 완벽하게 씻어내고 21세기에 걸맞은 세련되고 현대적인 감각을 추구한지도 벌써 20년이 흘렀다. 이탈리아 토리노의 작은 도시 이브레아에 들어선 GNR 주택도 이러한 추세를 따르고 있다.
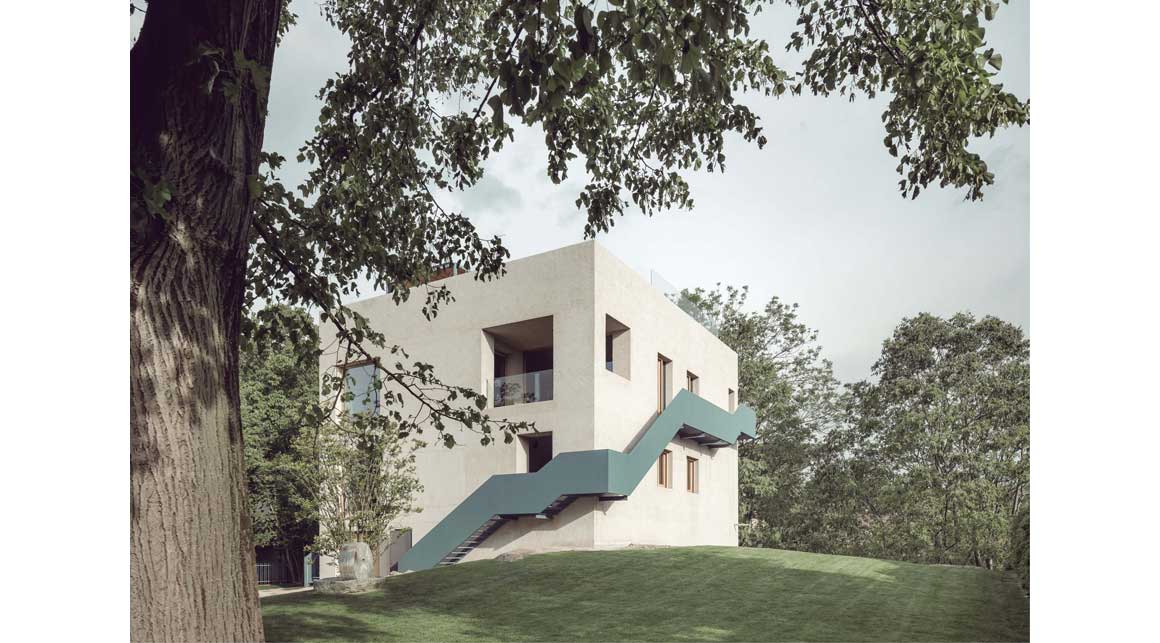

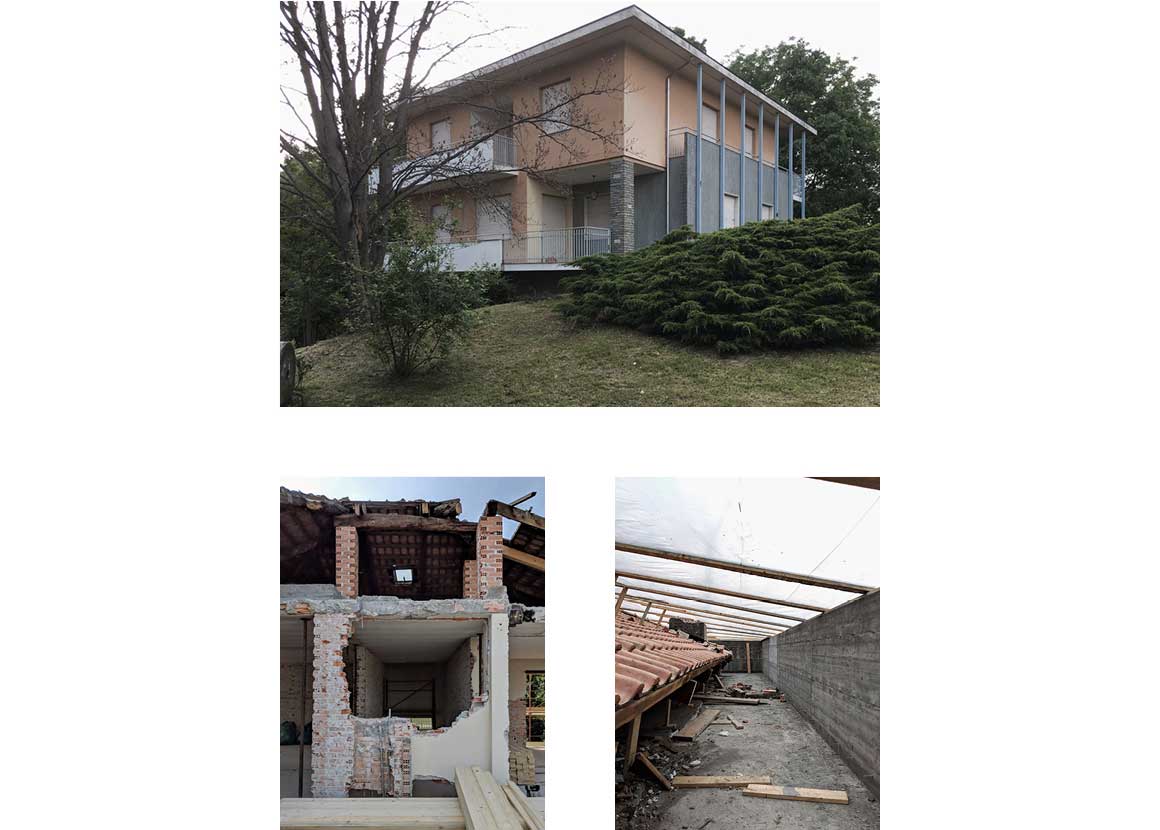

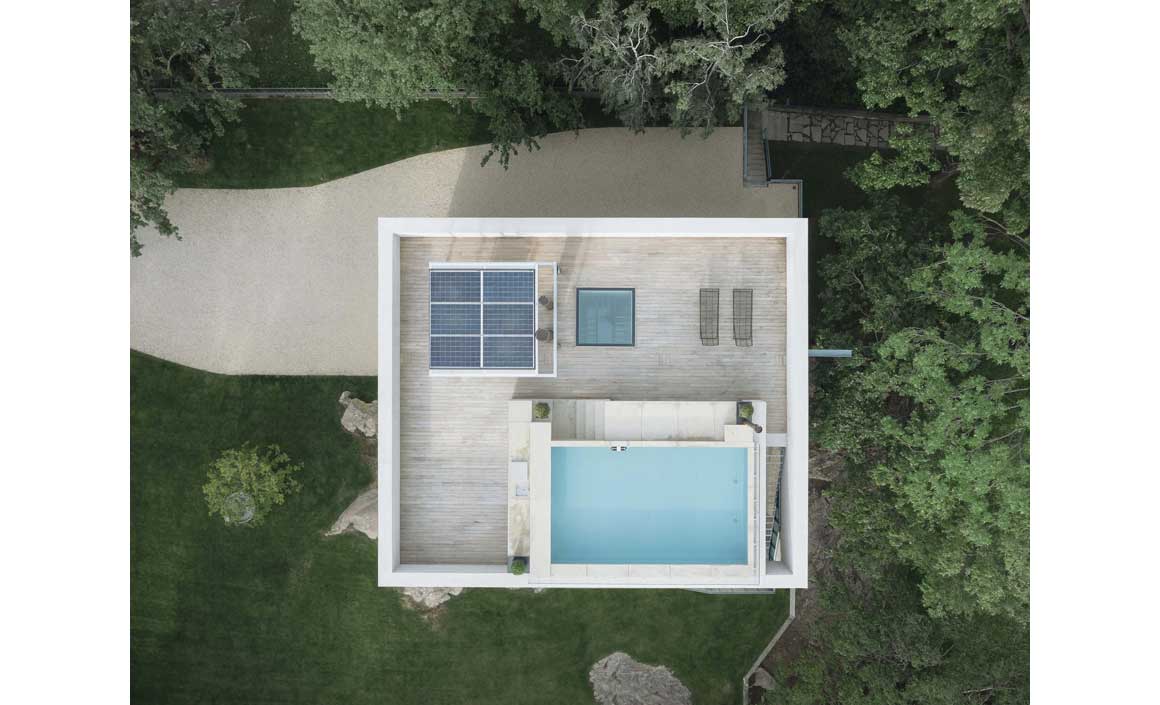
The existing property was a 1960s three-story private apartment, with a façade mix of pink stucco accented by baby blue soldiered brick, dull white window shutters, and an overelaborate roof drainage system, all under a sloped roof clad with Mediterranean tiles. The new project is a three-story, three apartment property, with a façade of natural lime plaster and exposed concrete, punctured with wider windows, all under a flat roof that comprises a pool, a skylight, and solar panels. When the replacing of the dilapidated metal balconies with a handsome steel staircase wrapped around the outside is added to the comparison between old and new, it is clear that Archisbang were seeking to create a stark departure from what came before.
From the original structure, we can appreciate its impressive volume in relation to the surrounding, residential area on the hills of Ivrea. The project highlights this feature by removing all the overhangs from the existing building; solids and voids are redesigned with large squared holes and the roof is transformed into a useful floor area – a private rooftop from where you can enjoy a high view over the Alpes and the Serra Moraine of Ivrea.
Only the skeleton was left and then reinforced in order to improve its resistance to earthquakes.
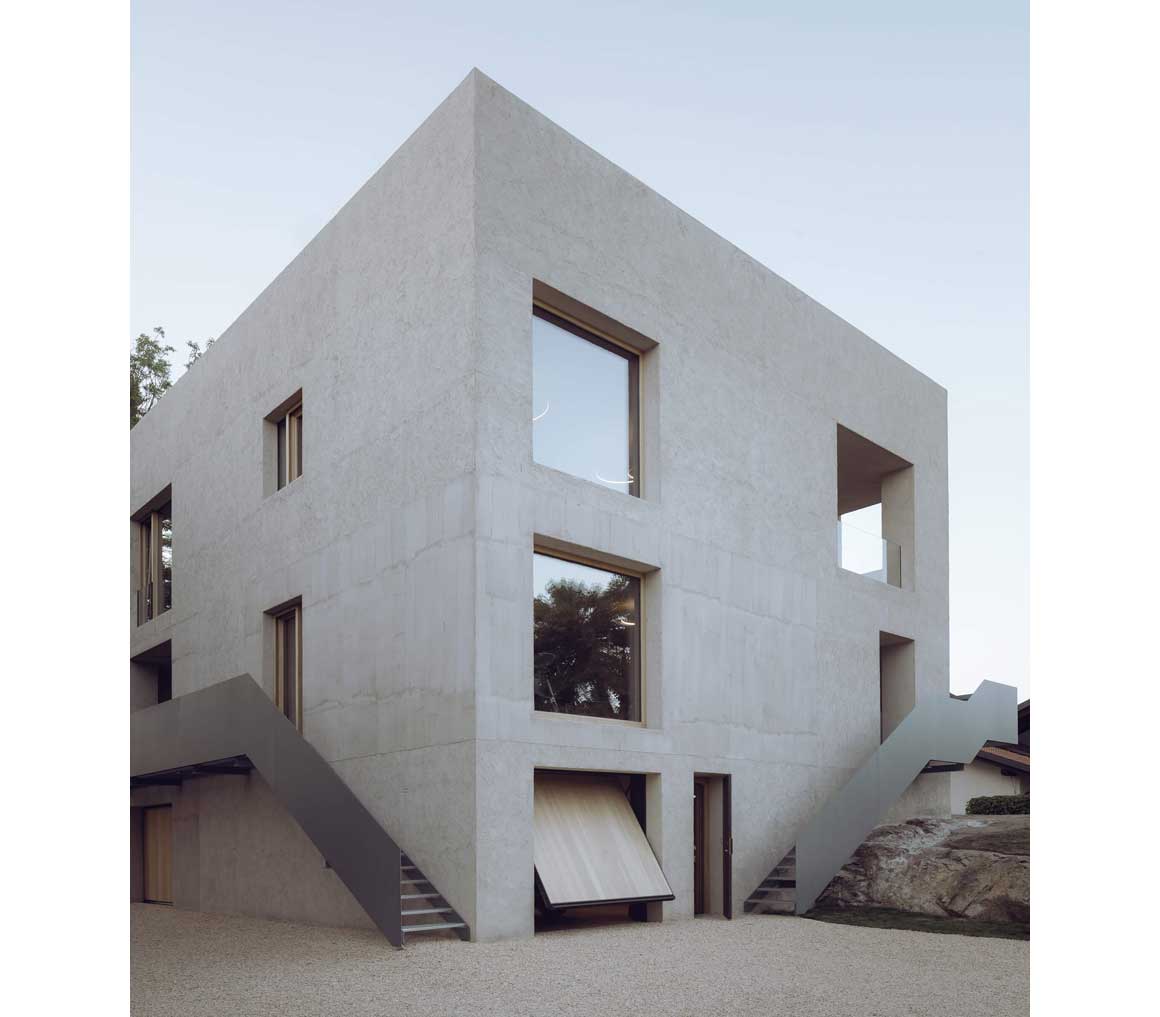
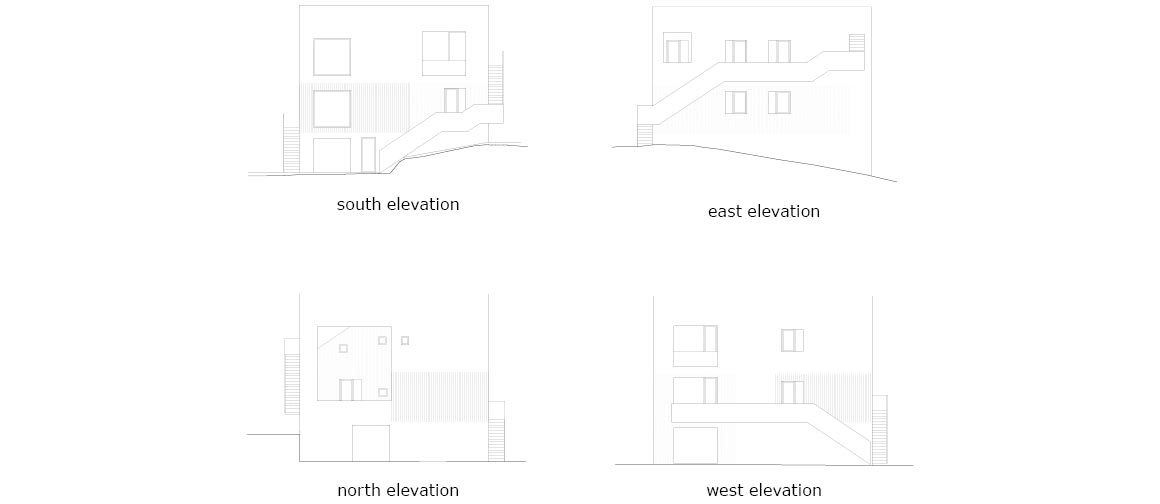
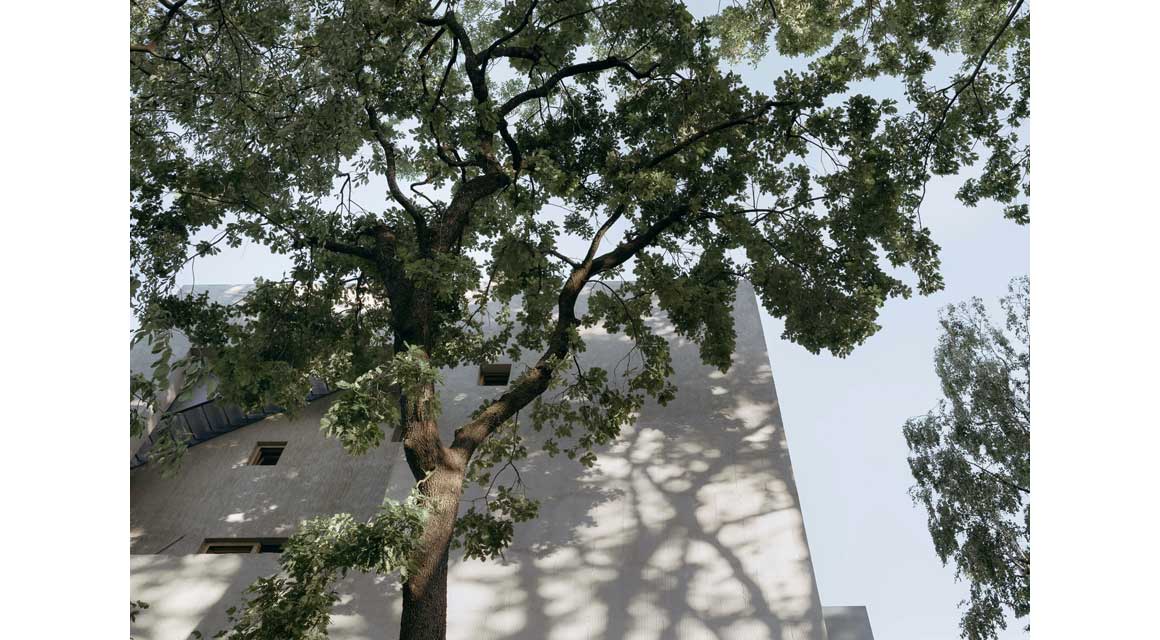
1960년대에 지어진 3층짜리 다세대 주택이 아키스뱅의 손을 거쳐 화려한 변신에 성공했다. 기존 건물은 분홍빛 치장벽토와 세로로 쌓은 연한 하늘색 벽돌 외관에 하얀색 셔터가 창문에 설치되어 있었으며, 경사진 지붕 아래로는 지붕 배관이 노출되어 있었다. 토리노에서 활동하는 건축가 아키스뱅이 개조를 맡아, 자연스러운 색감의 회반죽과 노출 콘크리트로 외관을 마감하고, 창은 더욱 크게 냈다. 평평한 지붕 위에는 수영장, 천장의 채광창, 그리고 태양광 패널을 설치했다. 다 허물어져가는 철제 발코니는 건물의 외부를 감아 도는 화려한 철제계단으로 교체되었다. 아키스뱅은 예전의 흔적을 완벽하게 제거하고 새로운 출발을 모색했다.
이브레아 언덕의 다른 주거 단지와 비교해 보면 이 건물은 상당히 규모가 크다. 아키스뱅은 기존 건물의 외관에 매달려 있던 부수적인 시설들을 제거하여 건물의 큰 규모를 강조했다. 커다란 사각형의 구멍을 활용하여 채움과 비움의 공간을 새롭게 구성했다. 지붕을 최대한 활용하여 사용 가능한 바닥면적을 추가로 확보하였다. 옥탑에서는 이브레아의 세라 모래인과 알프스의 전경을 감상할 수 있다. 유일하게 기존 건물의 흔적이 남아 있는 골조는 강력한 내진설계를 위해 보강했다.
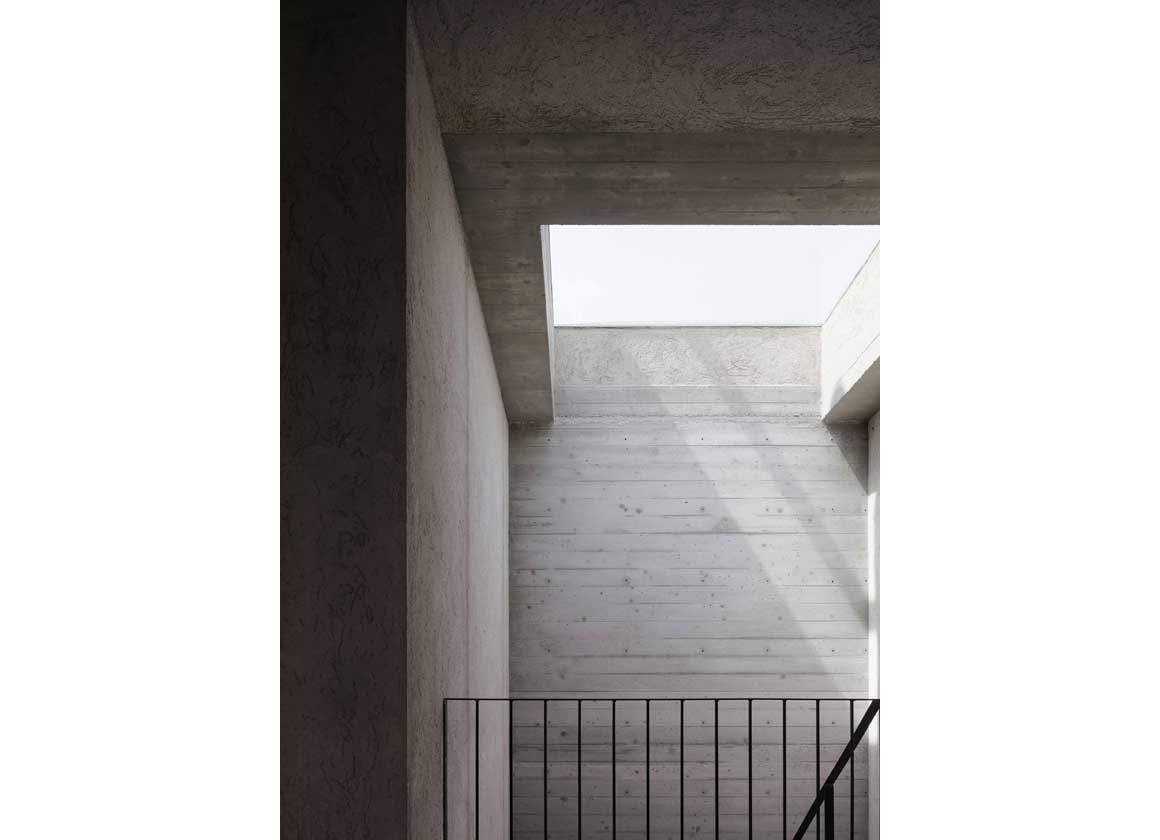



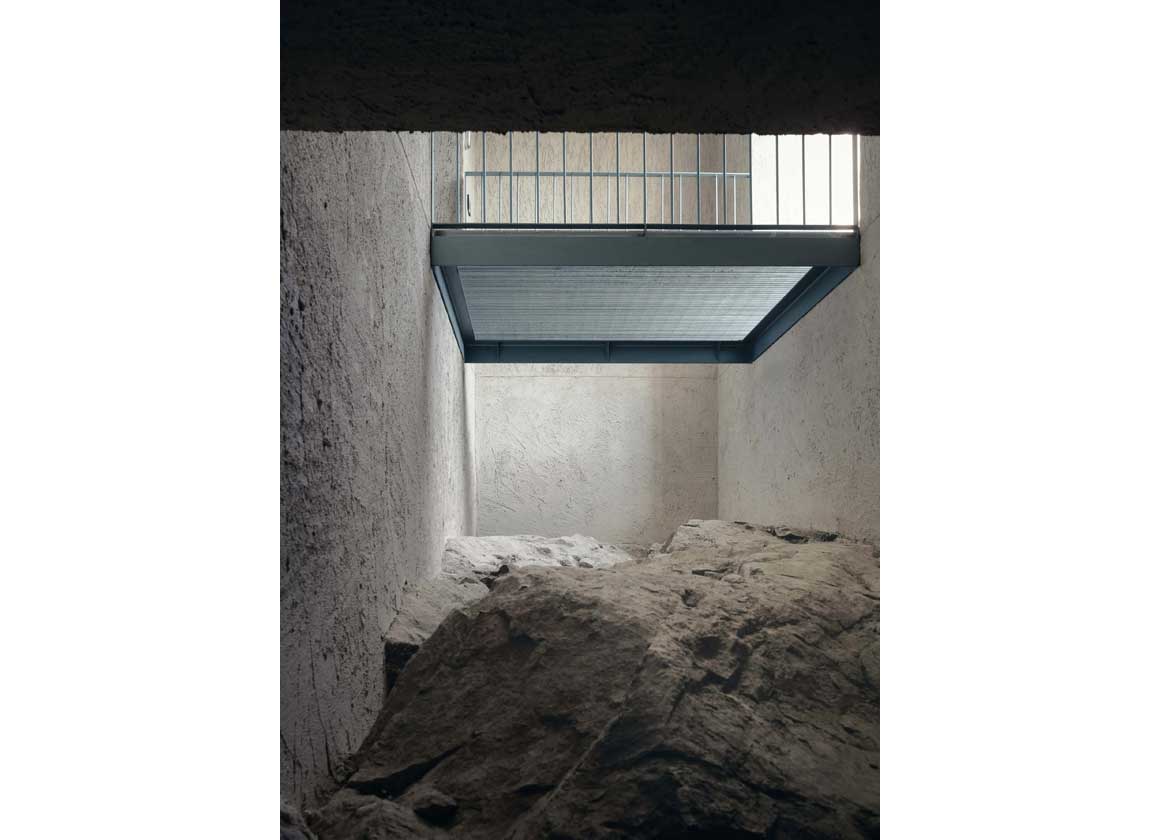
The energy efficiency upgrades include an external insulation system covered by lightweight cement boards, which were then roughly plastered with natural lime mortar. The fortress-like appearance of the building, due to its massive presence, is in contrast with its large transparent holes. Its severe relationship to the ground is emphasized by a large rock, on which the building is sited, and a play of voids and double heights on the southern side renders the rock visible from all floors.
In order to fulfill the requirements of flexibility imposed by today’s dynamic society, the building can be divided into three units: three apartments, three entrances, three finishes on the façade. The ground floor is occupied by a garage and a rock cellar. All the apartments can be connected through the elevator and the interior stairwell, whereas the external metal stairs make the apartments and the rooftop independently accessible.
On the first floor, two small-sized apartments share a living space, which is possible to reconfigure if need be thanks to a 180-degree rotating wooden panel. The main apartment is located on the top floor and the rooftop is surrounded by forest trees on the northern side;; the walls of the master bedroom are made of raw, reinforced concrete, acting as the main support of not only the existing structure, but also the swimming pool on the rooftop. The walls of the fluid interior spaces are roughly plastered in continuity with the exterior and the floors are in polished concrete punctuated with sections of grinded concrete and parquet. The severe atmosphere created by straight lines is softened by custom-made furnishing, wooden doors and windows, as well as large views of the green forest and light cuts intercepting the different levels of the building.
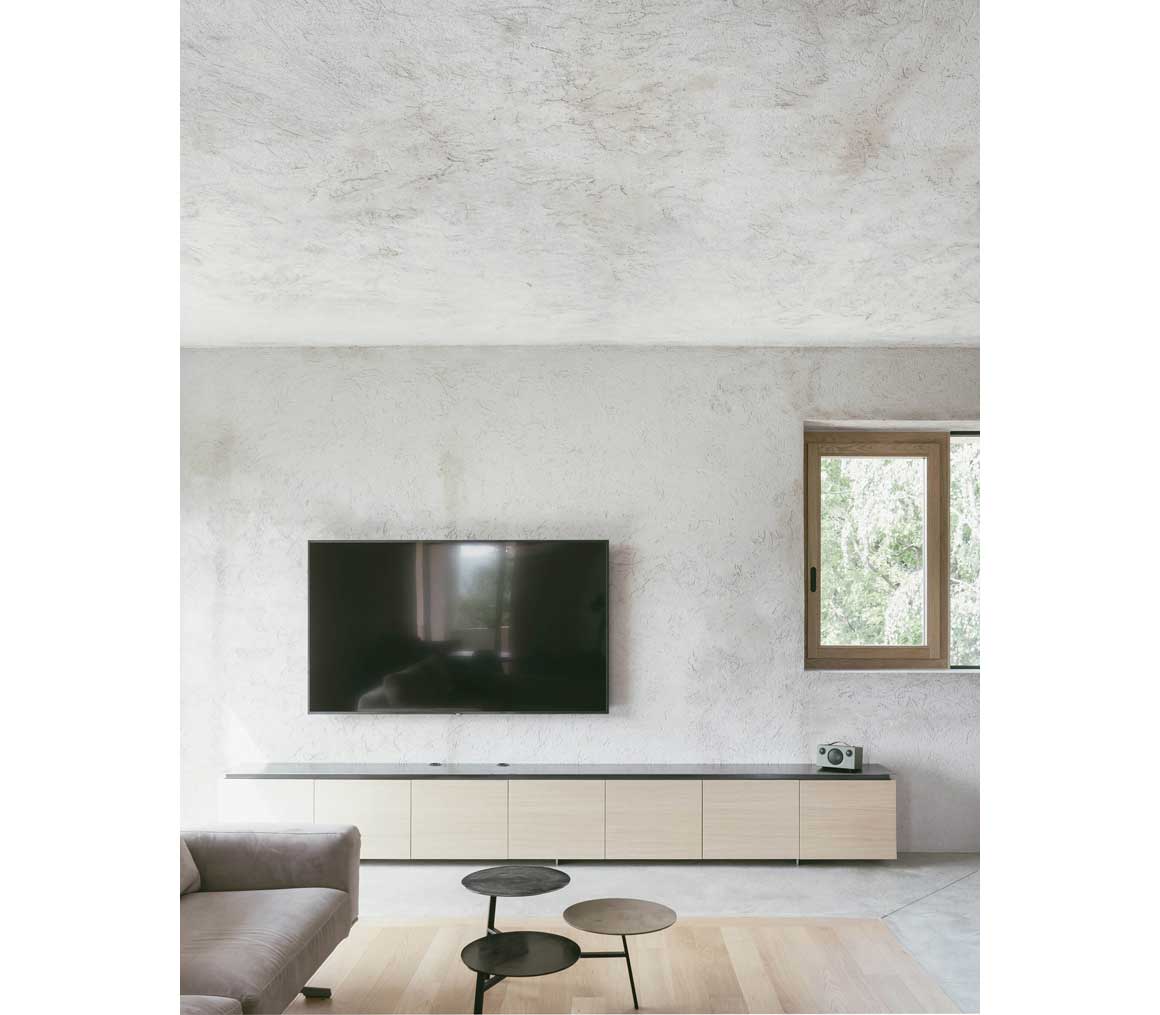
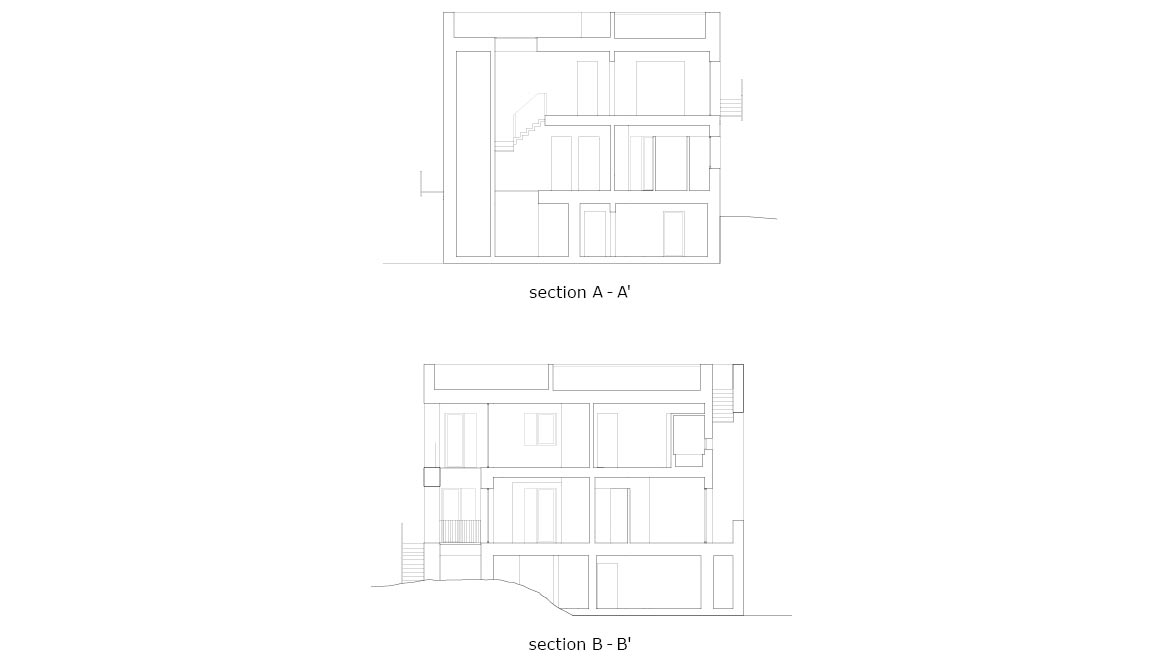
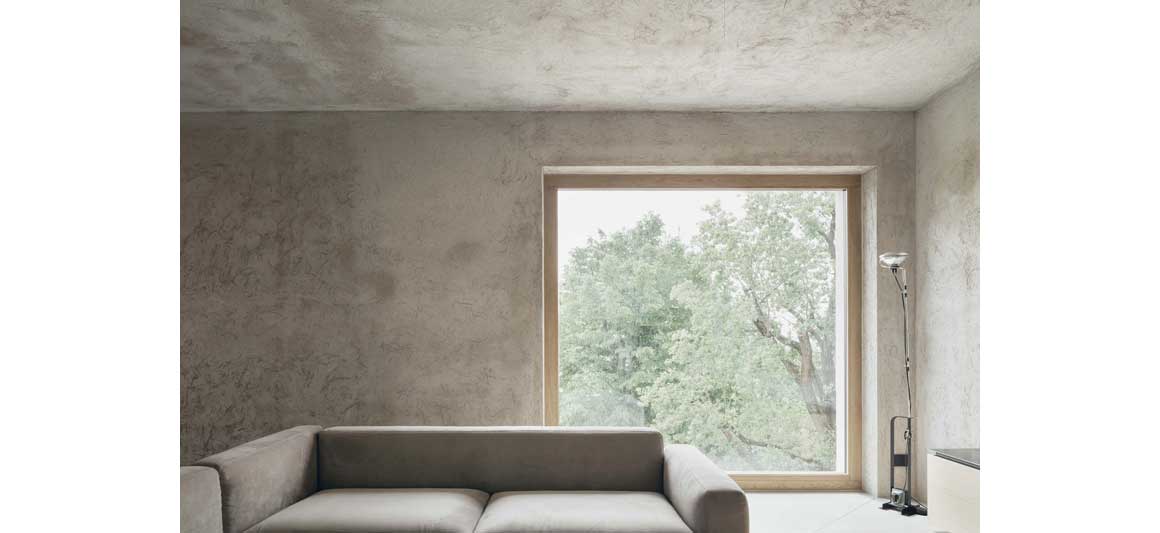
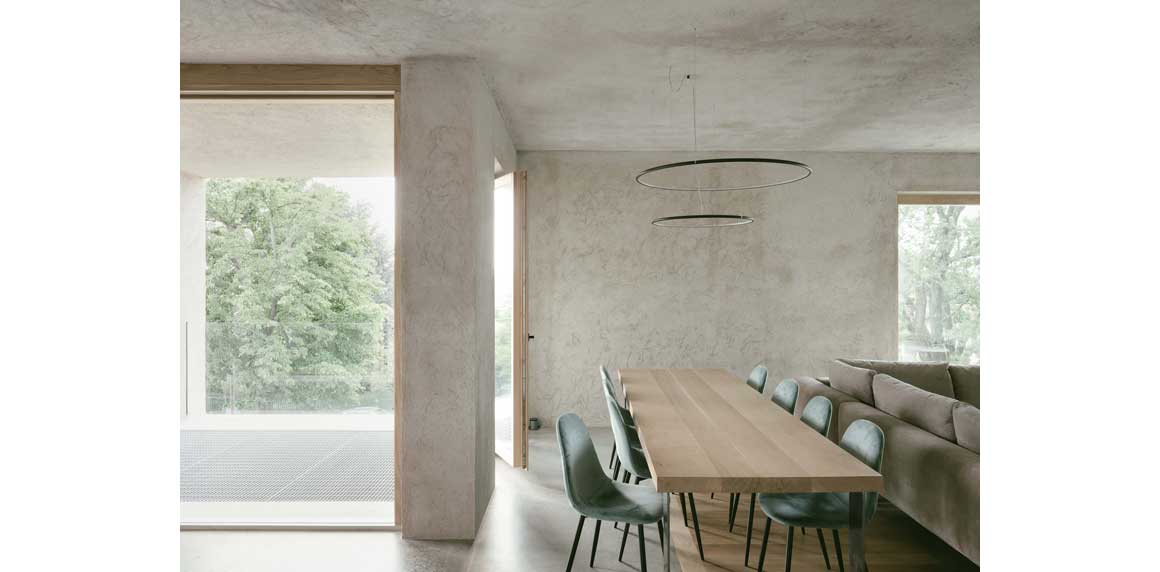
경량 시멘트 보드를 대고 그 위에 석회 모르타르를 거칠게 발라 마감한 외부 단열시스템을 통해 에너지 효율의 증가를 꾀했다. 웅장한 규모 때문에 마치 요새같이 느껴지는 건물은 커다랗게 난 구멍과 대조를 이룬다. 건물은 부지 아래 자리한 바위를 통해 지면과 강력한 관계를 형성하고 있다. 건물 남측 공간에는 공백과 복층을 두어 이 바위를 모든 층에서 볼 수 있도록 설계하였다.
현대 사회의 다양성에 부응하기 위해서는 융통성을 갖춰야만 한다. 이 건물은 세 가구, 세 개의 입구, 세 종류의 외관 마감, 이렇게 세 가지로 분류할 수 있다. 1층은 차고와 바위로 이루어진 지하실로 구성되어 있다. 전 가구는 엘리베이터나 내부계단을 통해 연결되어 있으며 외부 철제 계단을 통해 각 가구와 옥탑에 별도로 접근할 수 있다.
2층에는 소형 아파트 2채가 생활공간의 일부를 공유하고 있지만, 180도 회전하는 목재 패널을 통해 필요에 따라 공간을 재구성 할 수 있다. 본 세대는 최상층에 위치하고 있으며, 옥탑의 북측은 숲으로 둘러싸여 있다. 안방의 벽은 강화 콘크리트로 시공하여 기존 구조물뿐만 아니라 옥탑의 수영장을 지탱하고 있다. 내부 공간의 자연스러운 흐름을 유도하는 벽은 외관과 일관성을 유지하기 위해 석고를 거칠게 발라 마감하였으며, 바닥은 광택을 낸 콘크리트에 쪽매 세공과 연마 콘크리트를 적절히 섞어 마감하였다. 직선이 풍기는 경직된 분위기는 주문 제작한 가구, 목재로 만든 문, 창문, 푸르른 숲을 향한 전망 및 건물의 각 층을 뚫고 들어오는 빛을 통해 한층 부드러움을 자아낸다.
Project: GNR_Il Generale / Location: Ivrea, municipality in the Metropolitan City of Turin (Italy) / Architect: Archisbang firm (Silvia Minutolo, Marco Giai Via, Alberto Perino) / Work plan: energy efficiency upgrades, renovation works, restyling of a residential building from the Sixties / which can be divided into three independent apartments / Structural engineer: Marco Cuccureddu / Constructor: Perino Costruzioni S.r.l. / Duties: preliminary design, final design, executive plan, supervision of works / Use: residential / Size: 450m² / Completion: December 2019 / Photograph: Aldo Amoretti


