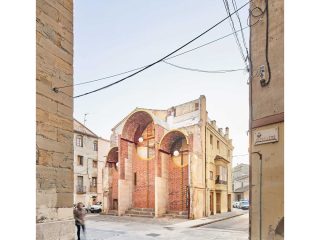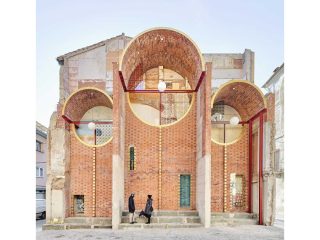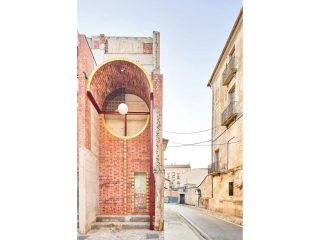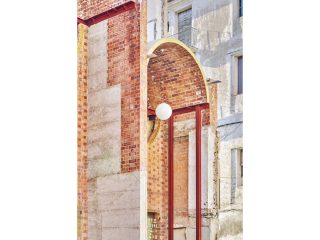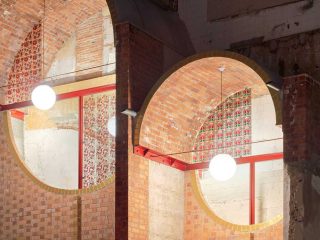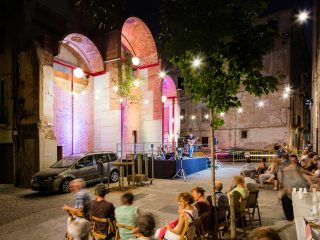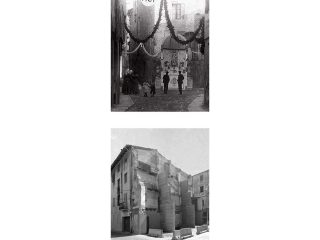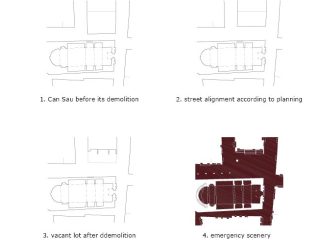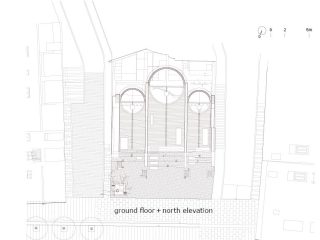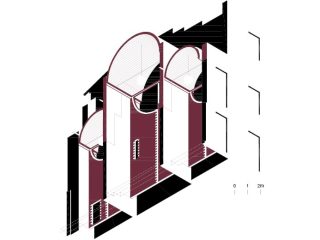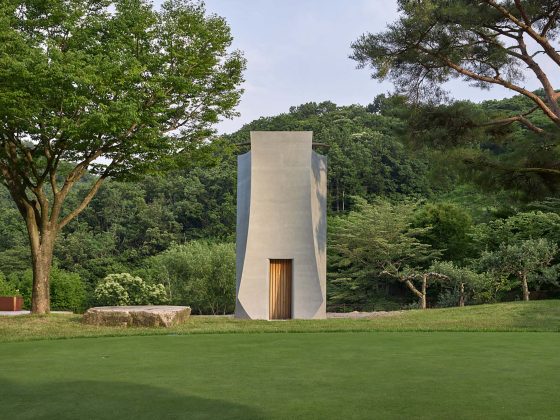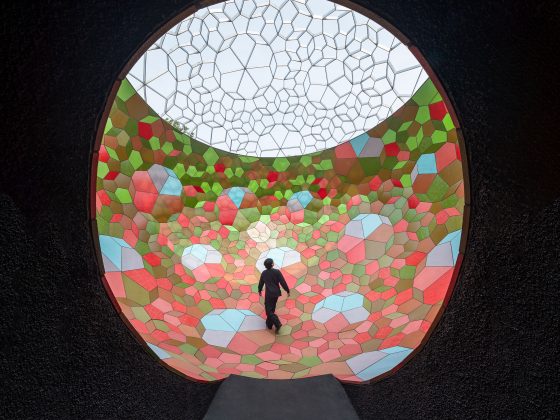Can Sau. Emergency scenery, Spain
스페인 칸사우 공공대피소; 노출된 경계벽을 고쳐 만든 새로운 풍경
unparelld’arquitectes | 운파렐 아키텍토스

Can Sau was a residential property located within the old city centre of Olot, where nowadays it is not unusual to see vacant sites. Given that half of the building was affected by a future street alignment, it was demolished leaving an urban void characterised by a party wall and four stepped buttresses facing the side façade of the Tura church, dedicated to the patron saint of Olot. Resulting in an urban environment characterised by abandoned lots, loss of definition, disfigurement and the destruction of the surrounding streetscape.
스페인 카탈루냐 지방의 도시, ‘올로트’ 중심가에는 ‘칸사우’라 불리는 건물이 있었다. 이곳을 철거하자 옆 건물과의 경계벽과 4단 구조의 콘크리트 부벽이 나타났다. 올로트의 성인(聖人)을 기리는 성당의 측면 파사드를 마주본 자리에 덩그러니 빈 공간이 생긴 것이다. 이 공간은 마을의 특징을 퇴색시키고 흉한 몰골로 거리의 풍경을 망쳐버렸다. 이에 이 지역 출신의 건축 스튜디오, 운파렐드 아르끼떽떼스가 시의회의 요청을 받아 재건에 나서게 됐다. 이들에게는 철거된 부지를 새로 포장하고, 노출된 부벽에 방수 기능을 갖춘 금속 클래딩을 설치하는 작업이 주어졌다. 하지만 무엇보다 시급한 문제는 빈 벽면을 어떻게 특색있게 채울지였다. 올로트 같은 작은 도시에서는 거리에 보이는 파사드가 지역의 이미지를 결정하는 까닭이다.




After being commissioned by the city council to come up with a new pavement treatment for the demolished site and taking advantage of an ongoing contract to provide waterproof metal cladding to the exposed buttresses, the project was reformulated. The allocation of resources to the vertical plane was considered a matter of urgency, and which apart from guaranteeing its waterproofing would lend the space a greater sense of urbanity. In a compact city like Olot the street façades shape the urban context and provide its character.




먼저, 노출된 벽면 위로 중공 벽돌로 구조물을 세웠다. 기존 콘크리트 부벽을 완전한 사각 모양으로 완성시켜주는 동시에, 뒷면에 자리한 경계벽을 드러내 과거의 흔적을 엿볼 수 있도록 해준다. 연속된 세 개의 아치형 천장과 네 개의 벽감이 입체형 파사드 형태로 공공공간을 이루며 새로 깔린 바닥과 어우러진다. ‘칸사우 공공대피소’는 아직 완료되지 않은 프로젝트로서, 다양한 상황에서 다용도로 활용될 수 있는 구조물이다. 비주얼 아티스트인 큄 도메네가 이곳 역사에서 영감을 받은 무늬들을 벽감 내부에 채워 넣었다.

An emergency scenery employing hollow brick was constructed that completes what the raw structural buttresses suggested, revealing traces of domestic activity in the background with their imprint on the party wall. A series of three vaults and four niches is offered to the public space as a three dimensional façade, further defined by the paving treatment. It is an unfinished and versatile structure which can be adapted to situations. The visual artist Quim Domene carried out a number of interventions a posteriori within the niches, with elements allegorical to the history of the neighbourhood.
The Tura church, confined between narrow streets, now has a public space to its lateral façade, presided over by the closed-off door dating from the previous temple of the XV Century.
Project: Can Sau. Emergency scenery / Location: Can Sau. Carrer Valls Nous, 1. 17800 Olot. Catalonia, Spain / Architects: unparelld’arquitectes / Authors: Eduard Callís, Guillem Moliner, Quim Domene, visual artist / Design and construction team: Clàudia Calvet, Xevi Rodeja, Sara Palmada, Sergi Jiménez / Structural Designer: Amaia López / Building Engineer: Gemma Planagumà (Olot town hall) / Builder: Construo Construccions Generals / Client: Olot town hall / Gross floor area: 113m² / Design: 2018 / Completion: 2019 / Photograph: José Hevia, Roger Serrat-Calvó

