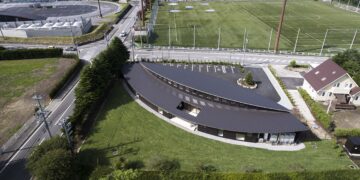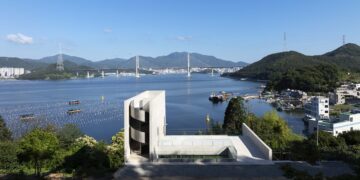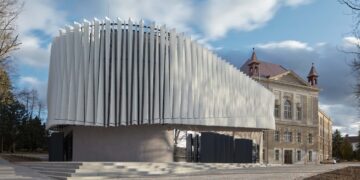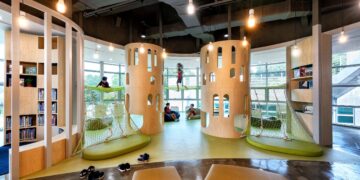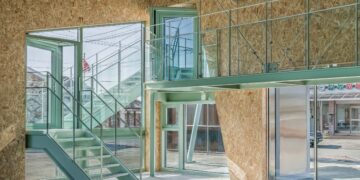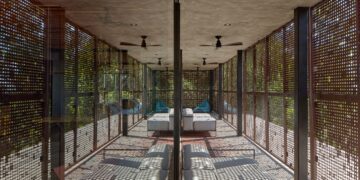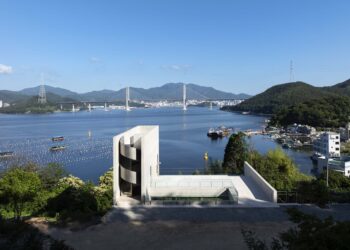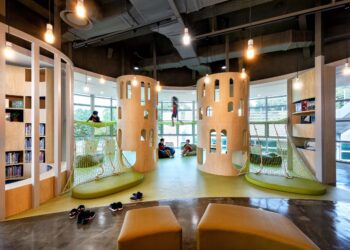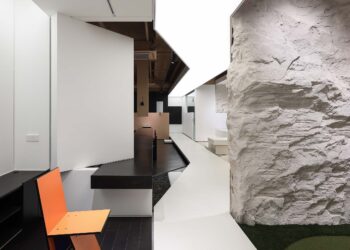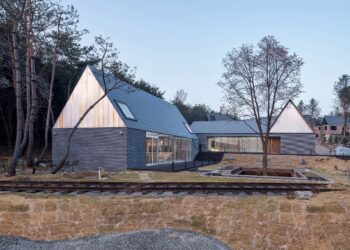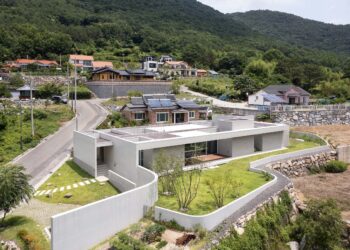Remembering in between sanctity and secularity



Son Yang-won is a national patriot in Korea; he refused to participate in Shinto worship during the Japanese colonial era and spent five years in prison as a result. He is venerated as a precious saint who took care of social outcasts, such as those with leprosy, with a compassionate Christian spirit. Saddened by the ideological conflicts between the left and the right during the Korean War, he lived a life of sublime self-sacrifice.
The Son Yang-won Memorial Hall was built as a “symbolic space memorial” to recognize the spirit of “resistance”, “sacrifice”, and “reconciliation” by which he lived his life. These are represented through three exhibition spaces, in an unconventional method of displaying the legacy of a public figure.
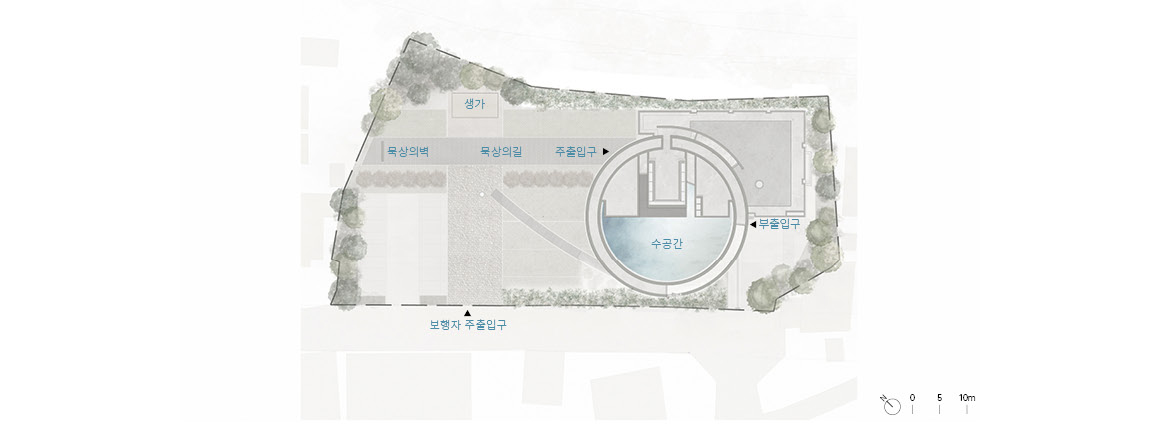
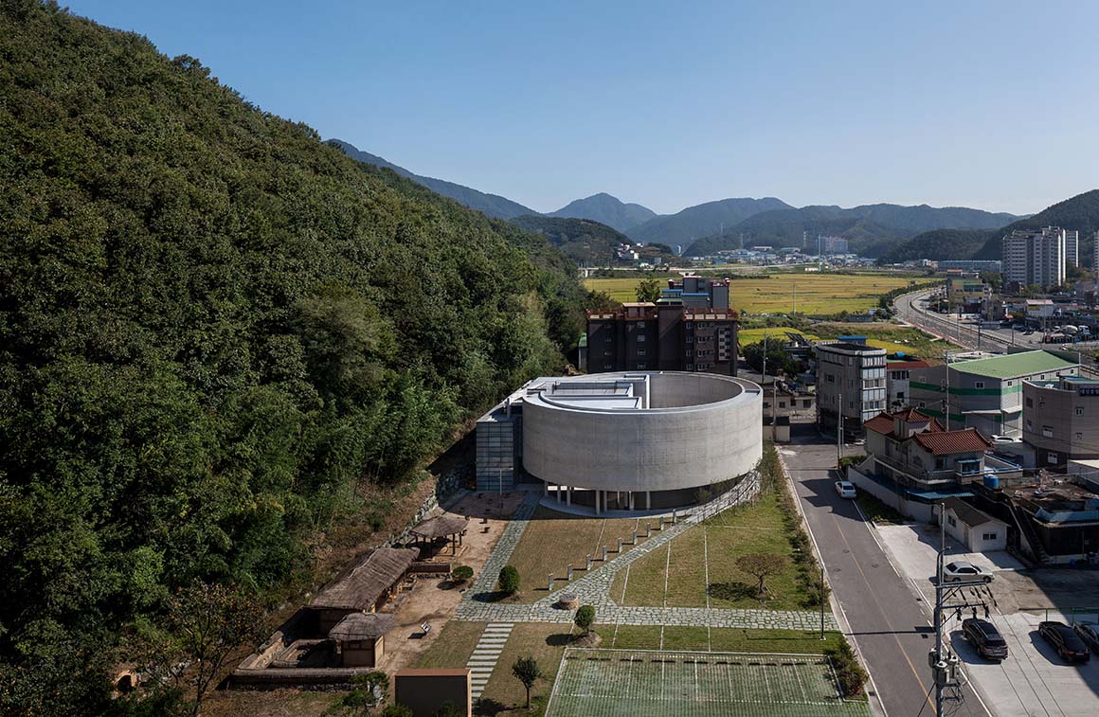
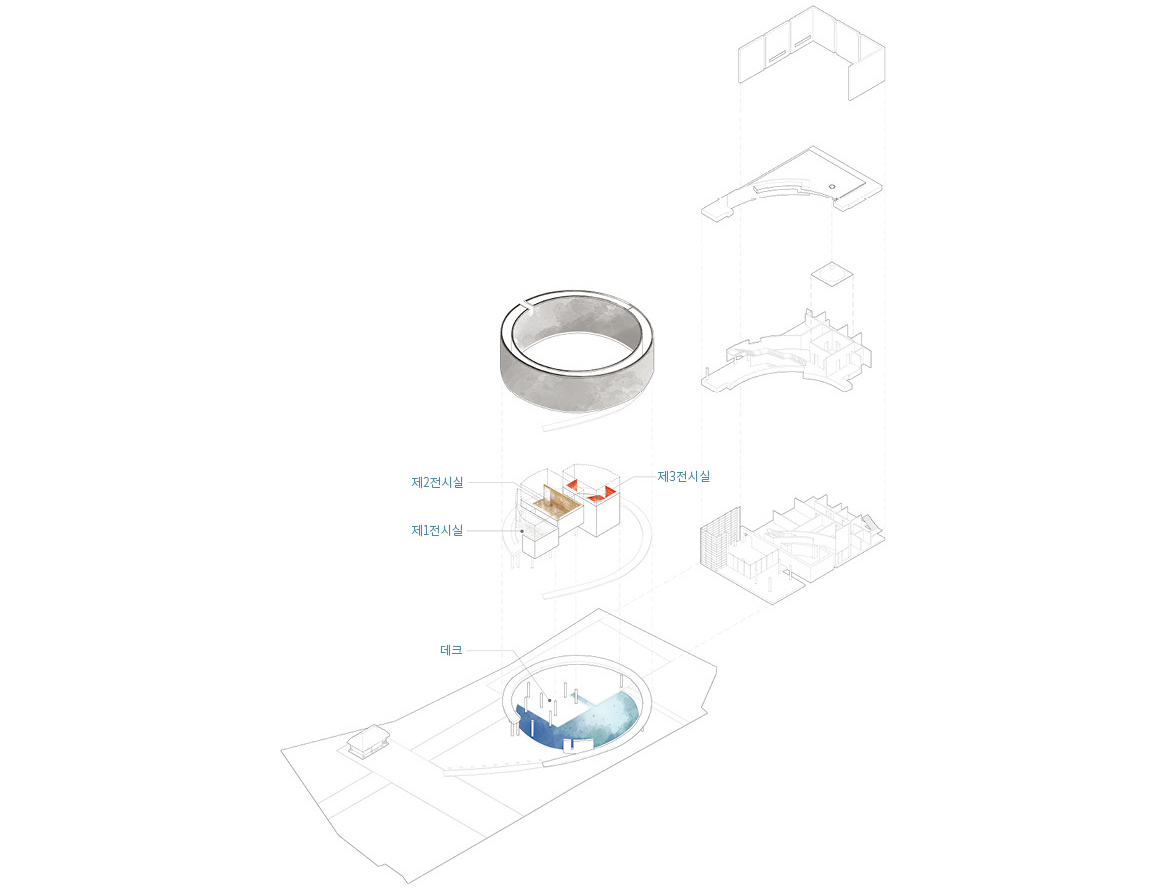
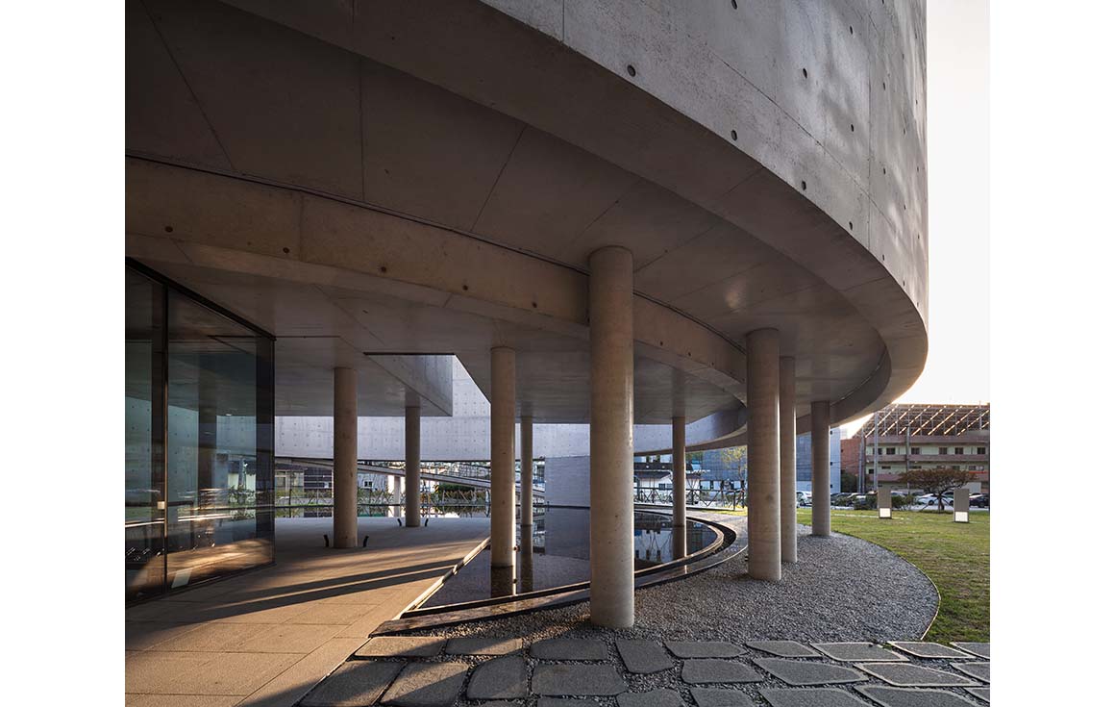
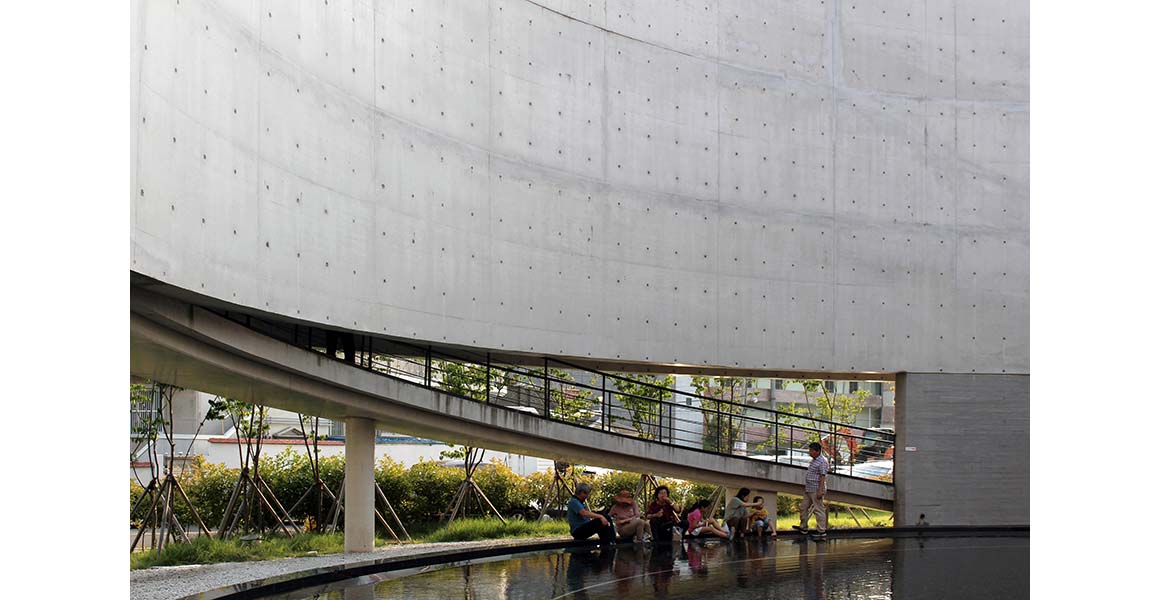
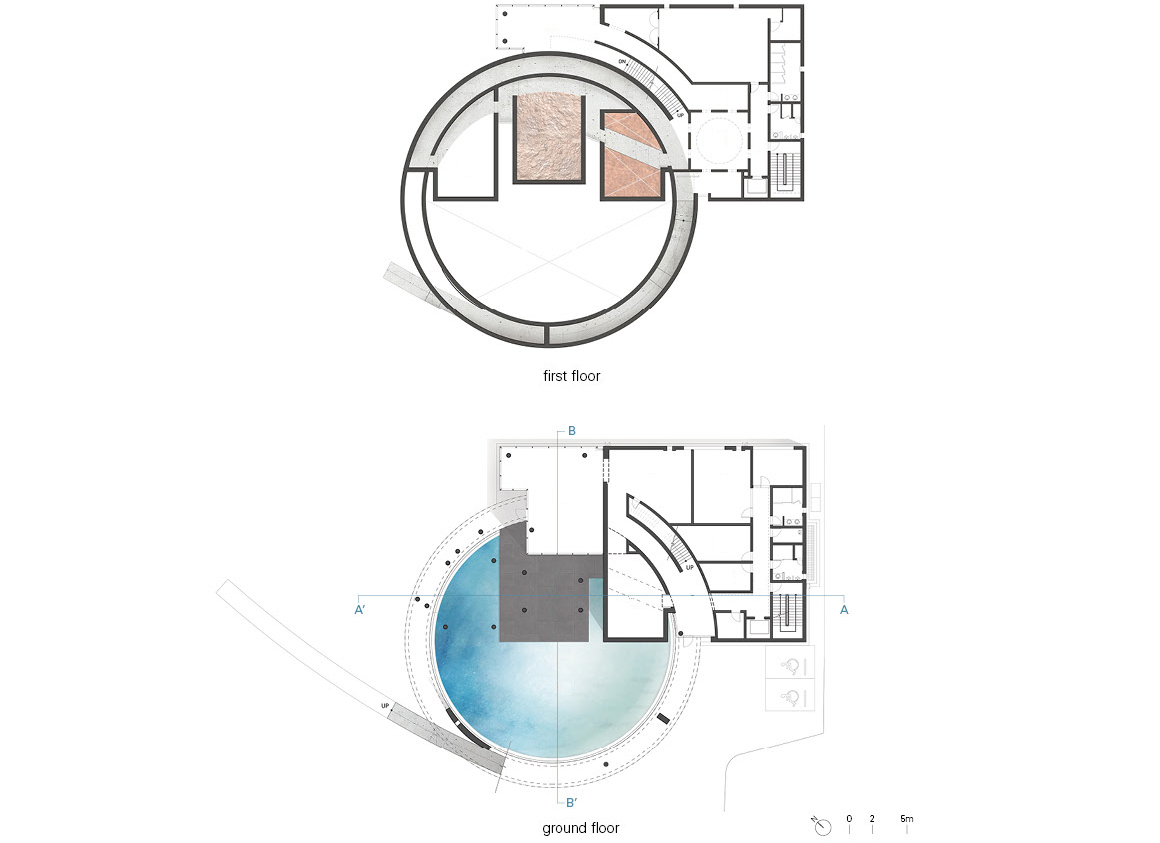

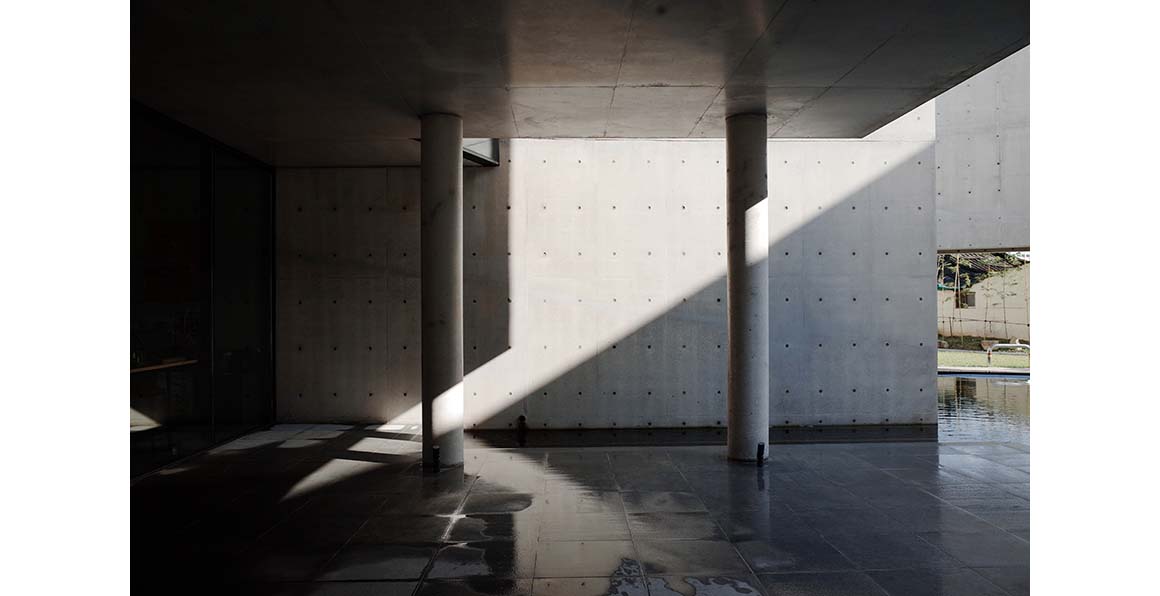
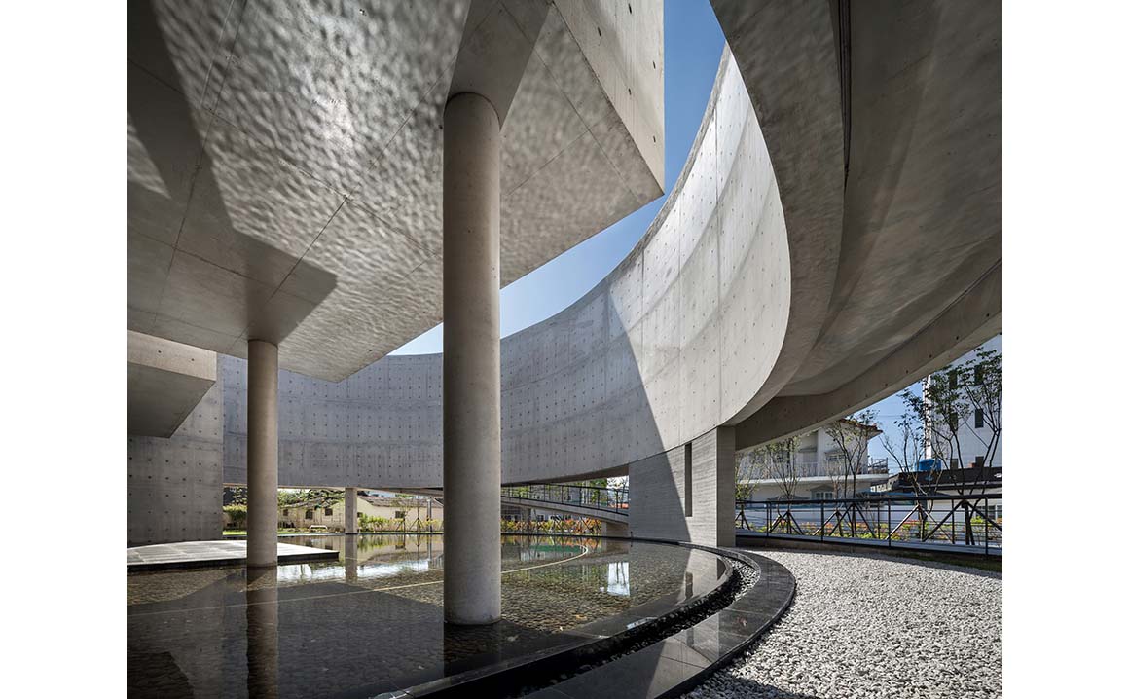
Closed Form / Between Chaos and Tranquility
The memorial hall is a symbolic cylindrical shape with two concrete walls. The cylinder is open to the sky above, and to the water below, but horizontally is completely enclosed. Its high walls form a boundary between the inside and outside of the memorial. A ramp between the two parallel walls of the cylinder acts as a transitional space connecting the turbulent outside world to the stillness of the interior. Visitors come looking for inner calm, and are immersed in “godliness”.
Floating Volume / Between Sanctity and Secularity
Son Yang-won was a person who lived in the hope of attaining heaven. The memorial expresses his godly spirit with its “floating volume”. The massive concrete cylinder appears to float from the ground, thanks to pillars which acts as supports. This lifted volume arouses curiosity – a curiosity which soon develops into a sense of mystery and solemnity.
The exterior of the concrete cylindrical memorial hall is both rustic and lofty in texture. The appearance is reminiscent of a white porcelain china vessel.
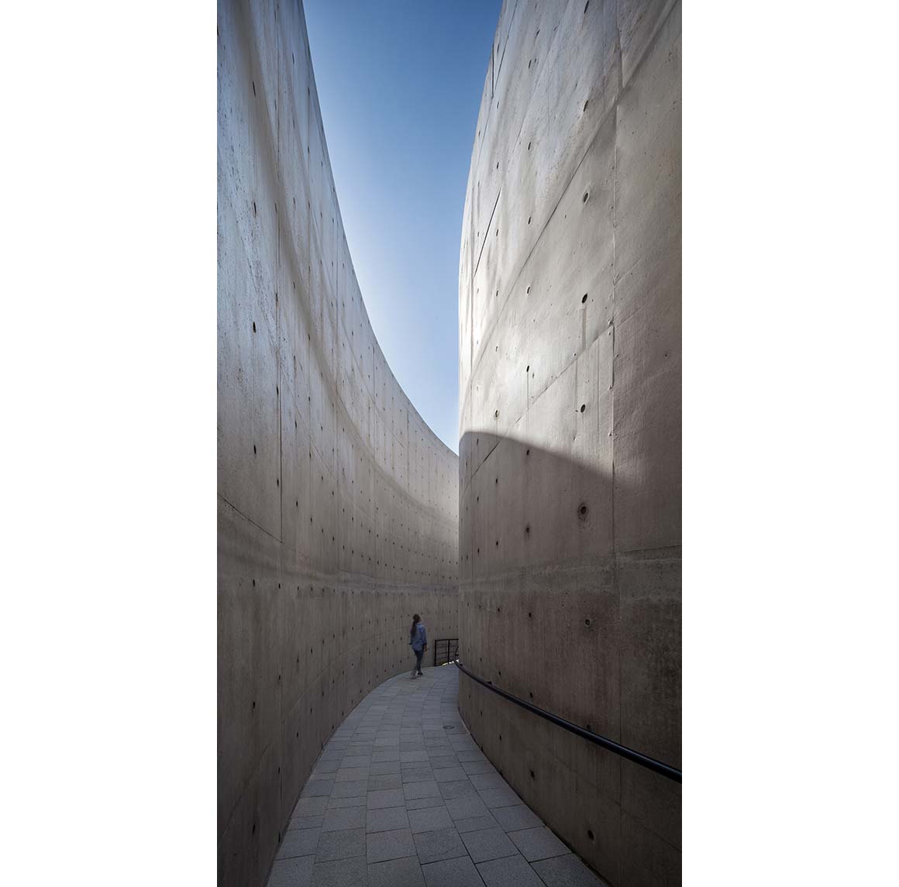
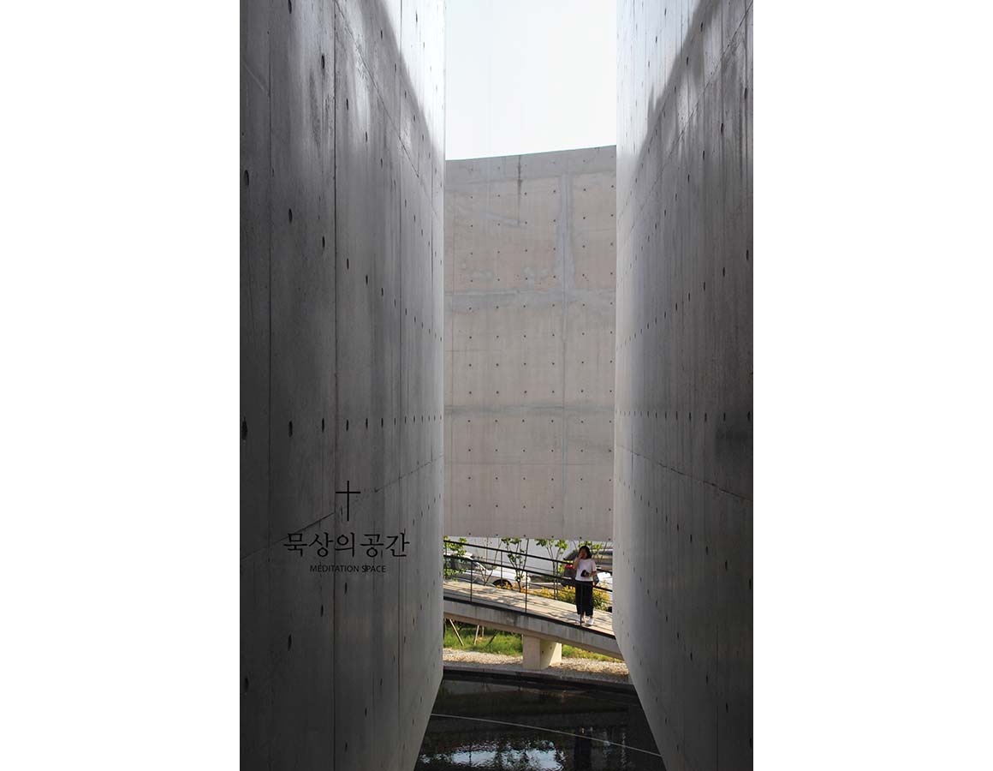

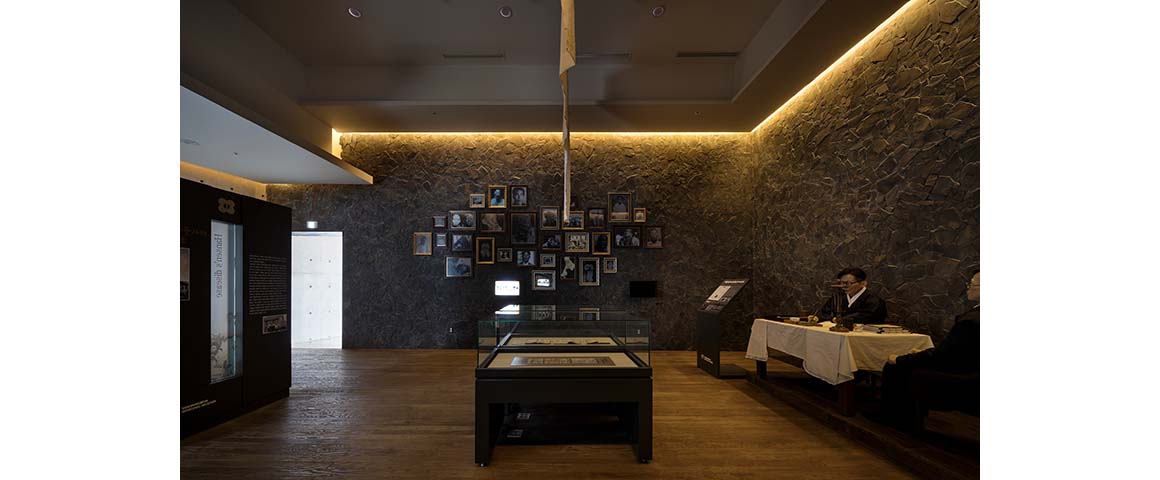
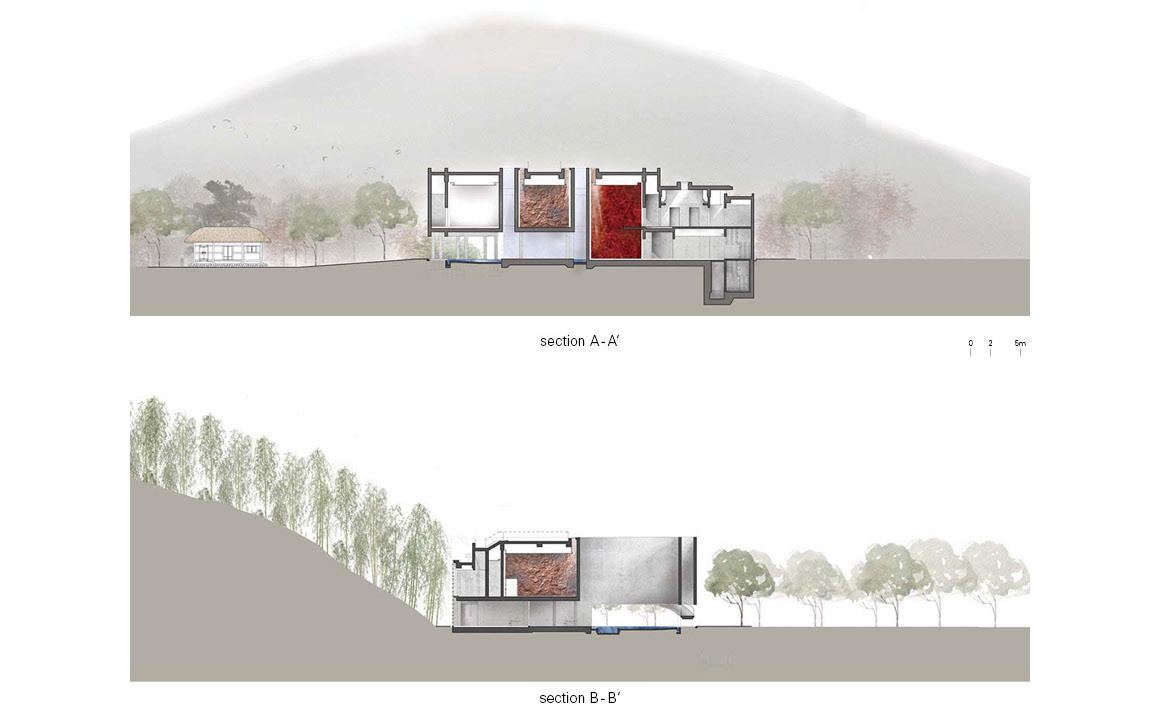
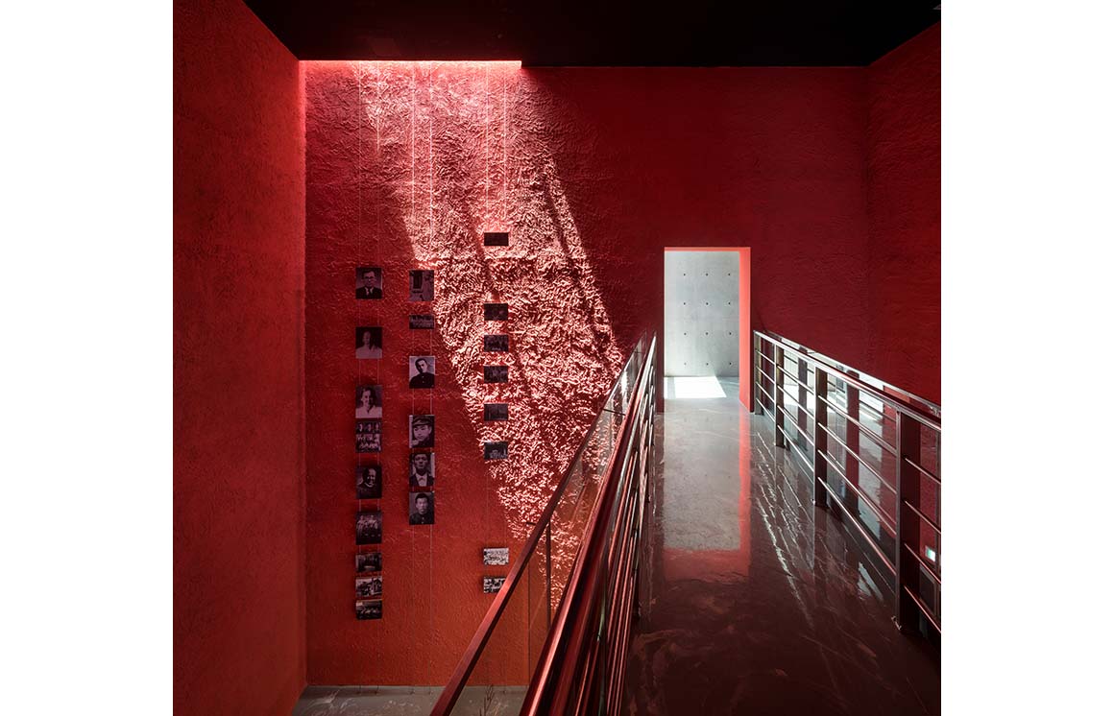
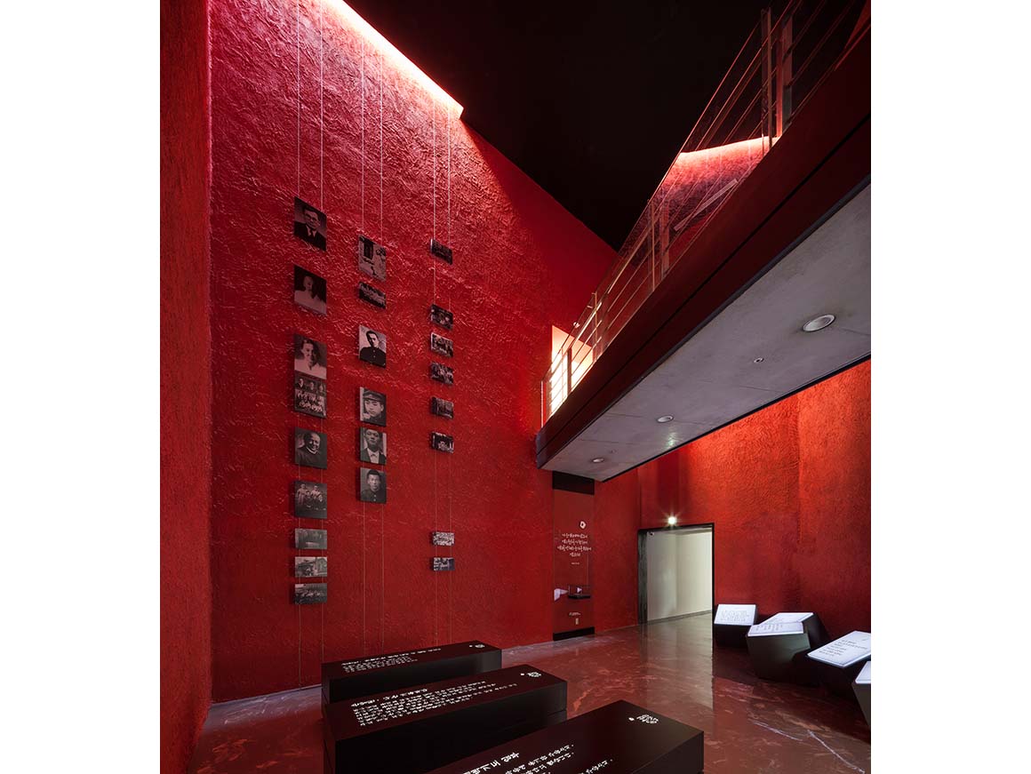
Sloping Path / Between Perpendicular and Diagonal
The three rectangular exhibition rooms are connected to an ascending ramp which crosses them. The curved slope seen in each gallery space forms a contrast when it meets the boxed volume. Whereas the cube is static, the passageway is dynamic. The static backdrop – of the pool of water and the sky – creates a harmony inside the cylindrical volume which contrasts with the dynamic waves and reflections of clouds on the water which can be seen from outside. The narrow path between the cylinders references symbolically the mental and physical anguish that Son Yang-won experienced throughout his life. It is a space to reflect on his steps in practicing resistance, sacrifice, and reconciliation, as well as to be lonely yet undaunted, sad yet strong.
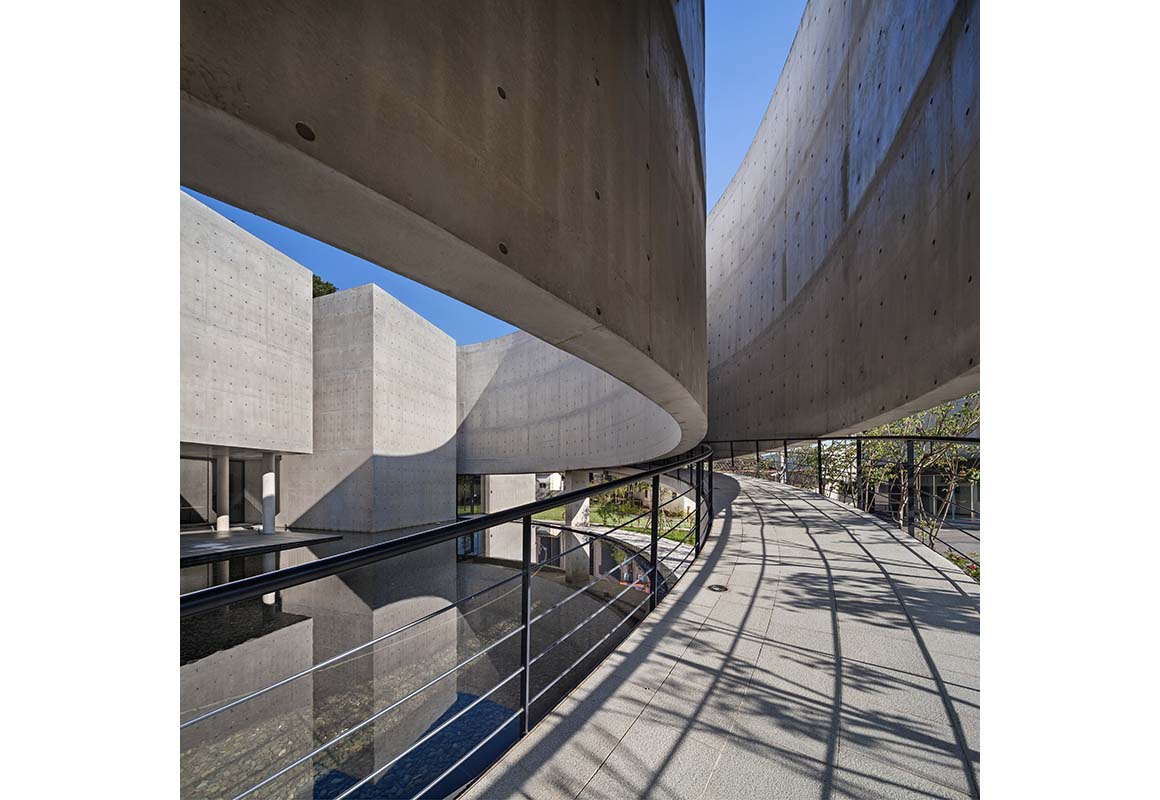
Project: Son Yang-won Memorial Museum / Location: 39, Deoksan 4-gil, Chilwon-eup, Haman-gun, Gyeongsangnam-do / Architect: Atelier KOMA / Site area: 3,656m² / Bldg. area: 754.45m² / Gross floor area: 1,268.06m² / Bldg. coverage ratio: 20.64 % / Gross floor ratio: 33.10 % / Bldg. scale: one story below ground, two stories above ground / Structure: reinforced concrete structure / Exterior finishing: exposed concrete / Interior finishing: exposed concrete, paint / Design: 2014 / Completion: 2016 / Photograph: Courtesy of the architect

