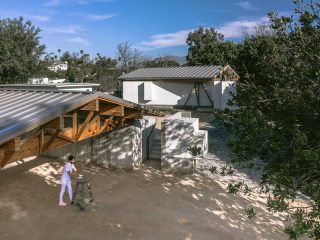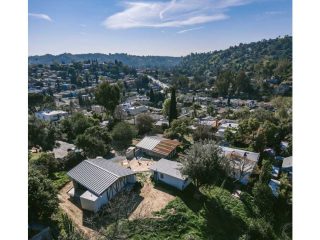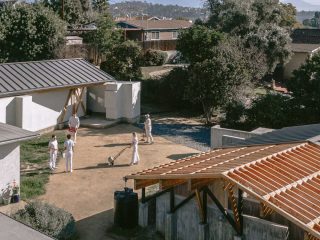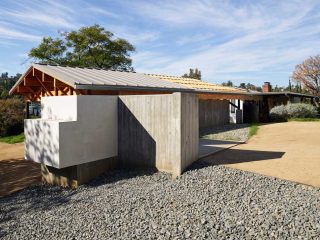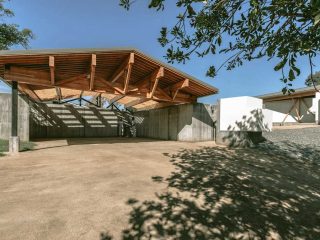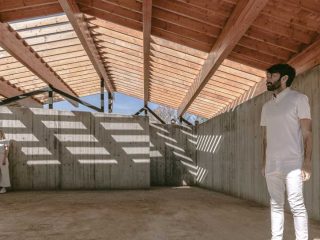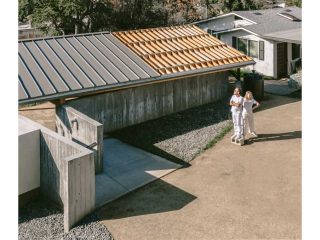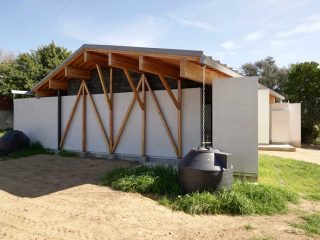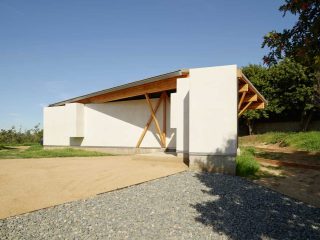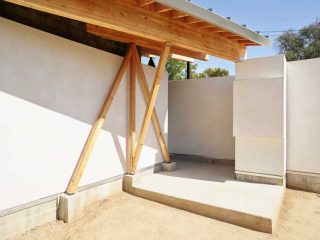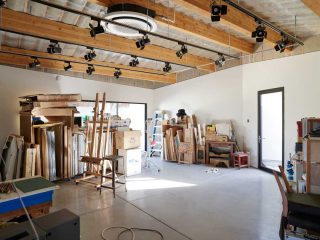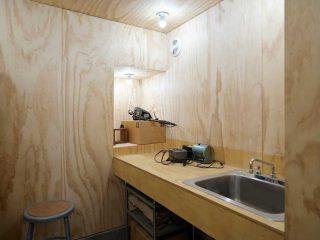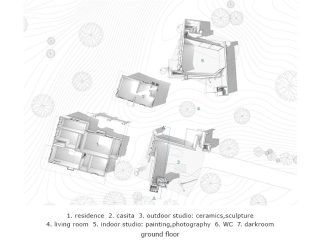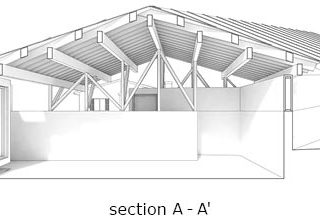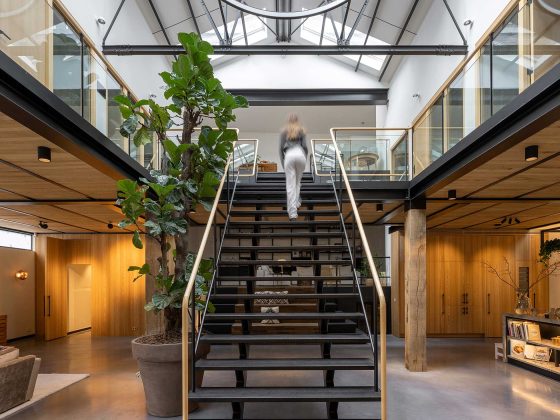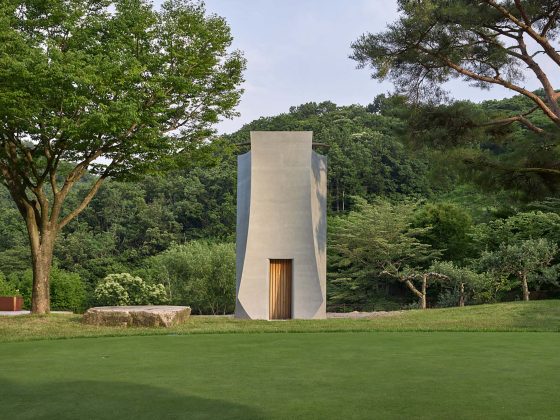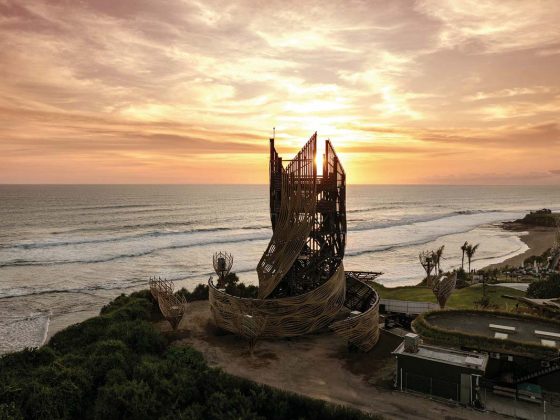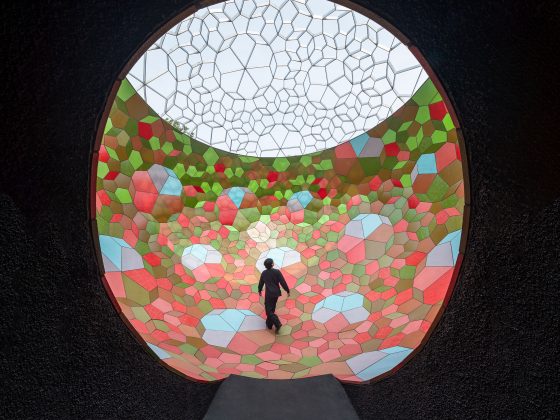House in Los Angeles 1
두 예술가의 삶과 작업을 위한 상호보완적인 네 채의 건물
The LADG (Los Angeles Design Group)

A multifaceted art studio and residential compound designed by the Los Angeles Design Group (The LADG) is flipping the stereotype of suburban living in the City of Angels on its head. Los Angeles 1 was built for a pair of professional visual artists, a painter and a photographer.
Situated in the middle of a residential block in Los Angeles’s Highland Park neighborhood, the compound’s four structures are joined to the street by a long drive and scatter fluidly across the expansive half-acre hilltop lot, redefining traditionally compact, front-facing suburban architecture across Los Angeles. The project comprises an addition to the clients’ existing mid-century home, a guest house that provides studio space for their work, and dedicated structures for exhibitions and events.
한적한 로스앤젤레스 외곽 지역에 두 명의 예술가를 위한 주택 겸 작업실이 들어섰다. 일명 ‘로스앤젤레스 1’이라고 불리는 이 건물은 전형적인 교외 주거지에 자리 잡고 있지만, 그 형태나 공간 구성방식은 전형적인 전원주택과는 사뭇 다르다. 그림을 그리고 사진을 찍는 시각 예술가인 거주자들의 특징을 반영해, 잠만 자는 공간으로서의 주택이 아닌, 일과 삶이 함께하는 진정한 생활 공간을 만드는 데 주력한 덕분이다.



“Our project defies and reorganizes some of the architectural tropes associated with LA suburbia,” says Claus Benjamin Freyinger, co-founder and co-principal of The LADG. “It’s not a single house with a unified program, meant to contain a sleeping family at night, who commute off to work and school lives in the morning. It’s a collection of buildings that integrates work, living, and communal activities around the livelihoods of two artists.”
Visually, the various structures are connected by a collection of freestanding walls that were inspired by the site’s existing ranch house.




부지는 공원과 인접한 야트막한 언덕 위로, 구불구불 나 있는 진입로를 따라 들어오면 2,000m2 가량의 널찍한 부지에 네 동의 건물이 흩어져 있는 모습을 마주하게 된다. 이 동네 주택들이 대부분 간결한 형상을 한 채 도로를 바라보고 있다는 점과 비교하면 배치에서부터 여느 집들과는 다른 자유로움이 느껴진다.
네 동의 건물은 각각 레지던스, 게스트하우스, 그리고 실내 작업실과 반 야외 작업실인데, 이 건물들은 본래 이곳에 있던 노후 주택들을 개조한 것이다. 작업은 20세기 양식으로 지어진 기존 건물의 스타일은 유지하되, 이를 예술가들의 생활 패턴에 적합하도록 재구성하는 데 맞춰졌다. 그 결과 여러 개의 독립된 구조물들이 벽을 통해 서로 연결되는, 개별적이면서도 통합적인 새로운 유형의 교외 주택이 탄생하게 됐다.



The extreme looseness of the plan is the defining feature, turning the entire site into a series of rooms that stand alone between a smattering of walls, unbound by roofs and disconnected as if standing in a field. As a result, reciprocal relationships emerge between spaces that may be out of view of one another, on opposite sides of a wall. The crenellation in a wall for the bathroom sink and vanity in the studio building, for instance, could be used as a shelf for garden tools when considered from the courtyard side. This reciprocity exists throughout, with little jogs in the compound’s surfaces serving a mundane, programmatic function on one side, and some kind of sculptural, more spontaneous role on another. This versatility responds to the specific desires of the clients for a casual indoor-outdoor lifestyle to which Angelenos aspire.
“While much of the conversation about contemporary architecture has shifted to Downtown Los Angeles, we think there is a role for the suburbs in setting the agenda for progressive design,” says Freyinger. “The single-family home has helped define what it means to be an Angelo.”



가장 큰 특징은 ‘느슨한 평면’이다. 얼핏 보기에는 네 개의 건물이 독립적으로 존재하는 것처럼 인식되지만, 실제 이곳을 경험해보면 모든 공간이 자연스러운 흐름 속에서 연결되고 있음을 알게 된다. 서로 다른 높이와 볼륨감을 지닌 벽들이 부지 곳곳에 뿔뿔이 흩뿌려져 있고, 각 공간은 그 벽들 사이에 늘어놓듯 배치되어 있다. 이러한 구조로 인해 공간들 간에는 상호보완적 관계가 형성된다. 일례로 작업실의 화장실 벽은 세면대를 설치하느라 바깥쪽으로 돌출돼 있는데, 밖에서는 이를 각종 작업 도구를 올려놓는 선반으로 사용하는 식이다. 이런 장치들은 건물 전체에서 찾아볼 수 있는데 건물에 다양한 기능을 부여할 뿐만 아니라 하나의 조각품 같은 역할도 한다.
Project: house in Los Angeles 1 / Location: Los Angeles, CA / Architect: The LADG (Los Angeles Design Group) / Project team: William Adams, Lori Choi, Anthony Chu, Kenji Hattori, Thomas Po / peani, / Jonathan Rieke, Morgan Starkey, Trenman Yau / Structural engineer: Kwesi Asamoah / Lighting designer: Alex Babiani / Civil Engineer: Daryl Kessler, KES Technologies / Contractor: T.R. Wurster Construction Company Inc. / Geology and Soils: Christina Clark, Irvine Geotech / Site area: 28,000 sf lot / Bldg. area: approximately 2,000sf enclosed area in new construction / Important manufacturers / Consultants: Lighting – GE Porcelain base, Juno Theatrical Lighting, Hubbell Vaportile; AC – samsung ceiling cassette, Mitsubishi wall unit; Wall surfaces – drywall, exposed studs, reinforced plastic sheathing (interior), elastomeric smooth trowel stucco, asphalt shingle, boardform CIP concrete; Roof – custom-bilt standing seam metal roof / Design: 2015 / Completion: 2019 / Photograph: Injinash Unshin, Saam Gabay

