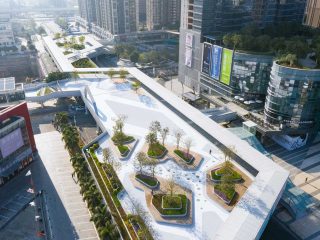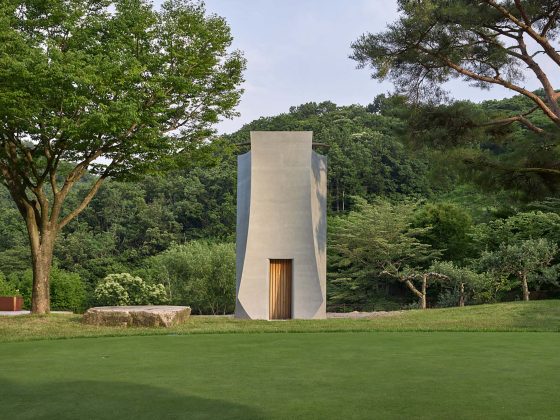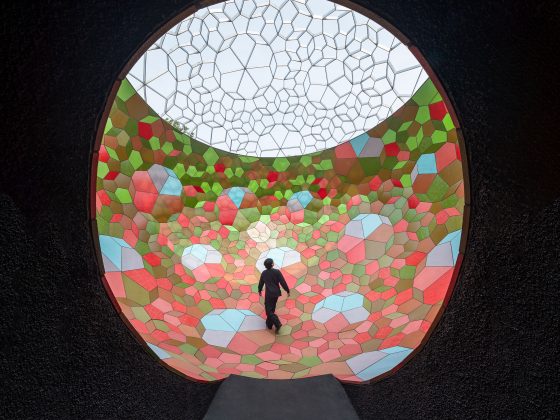Floating Archipelago, China
도시 인프라와 공공공간을 융합하며 섬처럼 떠있는 롱강 육교
FCHA

In Shenzhen’s Longgang District, bridges form part of the traffic system plan. The no.2 bridge integrates architecture and landscape with the concept of “floating Islands”. It connects the Vanke Plaza Commercial Complex, the World Trade Department Store, Tianyu Phase II residential area, and a commercial pedestrian street. Floating above Dezheng Road and across Longxiang Avenue, the bridge is a two-story landscape corridor connecting multiple platforms. The density of people flow in the base is large, the streamline is complex, and the current situation is mixed. There is a lack of civic activity space around the base, and most of the surrounding park space is dominated by natural landscape. The new elevated corridor space establishes an urban leisure facility and solves traffic problems.
The design strategy was to create a recreational green belt with a unique presence, and preserve nature in the artificial city.
중국 셴젠 롱강 거리에는 교통 체계의 일부를 이루는 육교가 곳곳에 놓여있다. 그중 ‘떠 있는 섬’을 컨셉으로 설계된 제2육교는 반케 플라자 쇼핑 단지와 세계 무역 백화점, 티안유 주거 단지, 상가가 들어선 보행자 도로를 연결한다. 더정로에서 위로 솟아올라 롱샹로까지 쭉 뻗어 나간 육교는 조경을 갖춘 2층 높이의 공간이 다양한 플랫폼으로 이어지는 구조다. 육교가 들어서기 전 이곳은 오가는 사람들과 복잡한 도로 체계가 뒤얽혀 있었다. 주변에는 시민을 위한 공간도 부족하고, 공원을 만들만한 부지는 임야로 덮여있던 상황이었다. 그러다 육교가 새롭게 들어서면서 도시 속 여가 시설이 마련되었을 뿐 아니라 교통 문제까지 해결하게 됐다.



Design concept
Each of the floating islands is its own “island” in a noisy world. People can find their own space here but blend in with the crowd. The design of the no.2 bridge arose through analysis of people flow, lines of sight, scenery and functional requirements, etc. The concept of floating islands deepens the landscape, in which people flow like water. The bridge deck space separation is based on the shortest common path of the predicted pedestrian flow, so as to form island spaces with different sizes and shapes to accommodate different activities. The design transforms the traditional idea of a bridge into an interesting park.


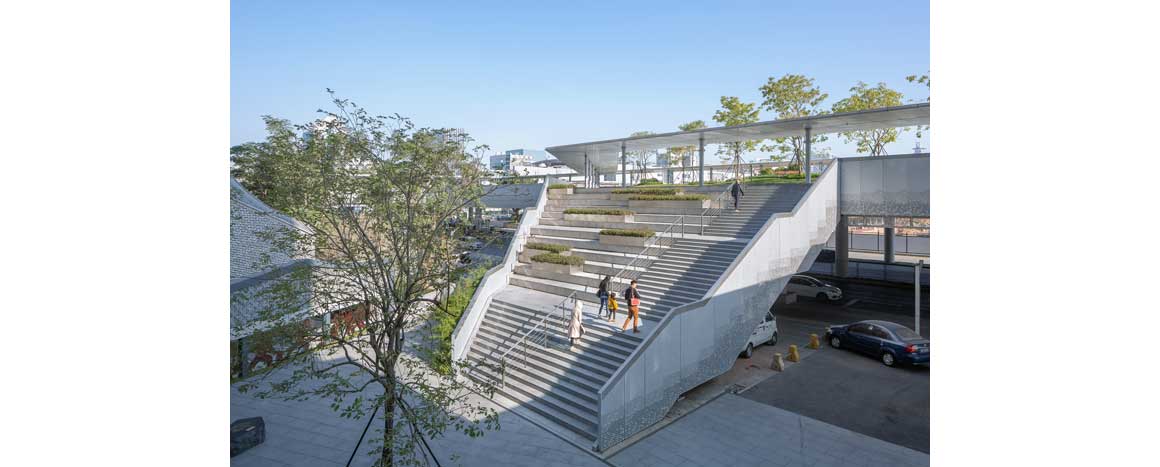

제2육교는 인구 이동 패턴과 시선 방향, 경관, 기능성 등의 분석 결과를 바탕으로 디자인되었다. 이동 인구의 흐름에 따른 최단거리를 고려하여 육교의 데크를 나누었다. 육교의 각 부분은 분주한 세상에 떠 있는 ‘섬’ 역할을 한다. 시민들은 이곳에서 각자 공간을 즐기기도 여럿이 어울리기도 한다. 떠 있는 섬 위에 사람들이 어우러지며 삭막한 도시가 한층 풍요로워진다.

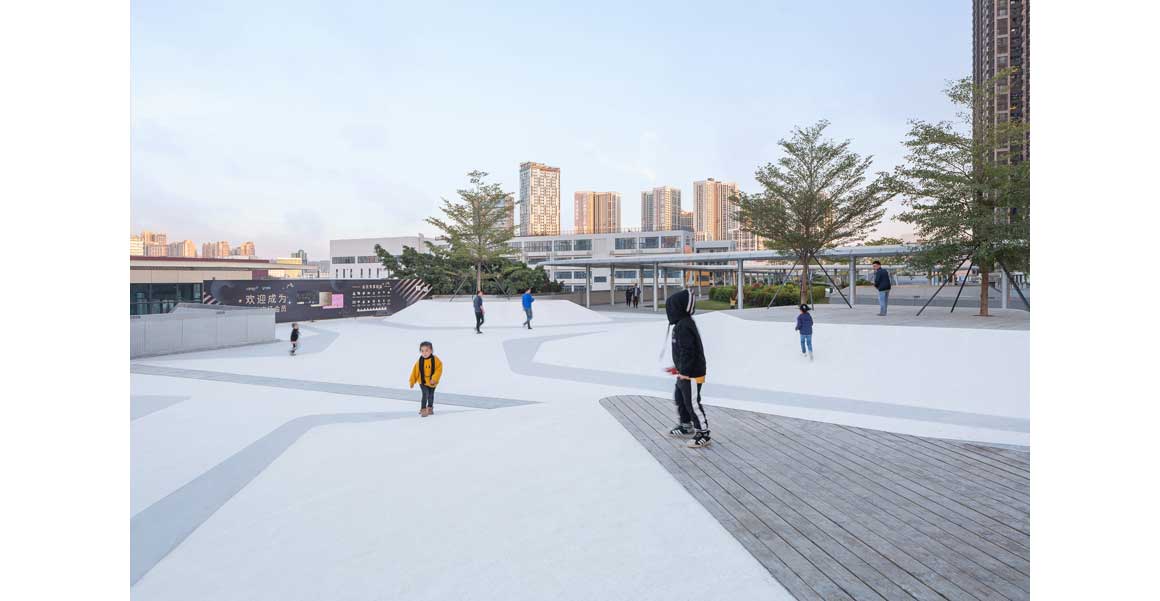


Yulin island combines greening with seats. Plastic wood, aluminum plate and terrazzo are used as materials, and the curved shape forms a space with strong sense of integration. Handroanthus chrysanthus trees are planted.
Spray island is the area where the crowd is most concentrated. The multi-functional public space is dominated by a water feature with spraying devices, in which people can play. The ground is slightly sunken, forming a shallow beach on rainy days.
Pleasure island combines trees with raised mounds to create a pure landscaped sculptural feeling. Terrazzo and plastic wood are used to create a place of slopes suitable for children and young people to run and play, and attract roller skating, skateboarding, cycling and other activities.
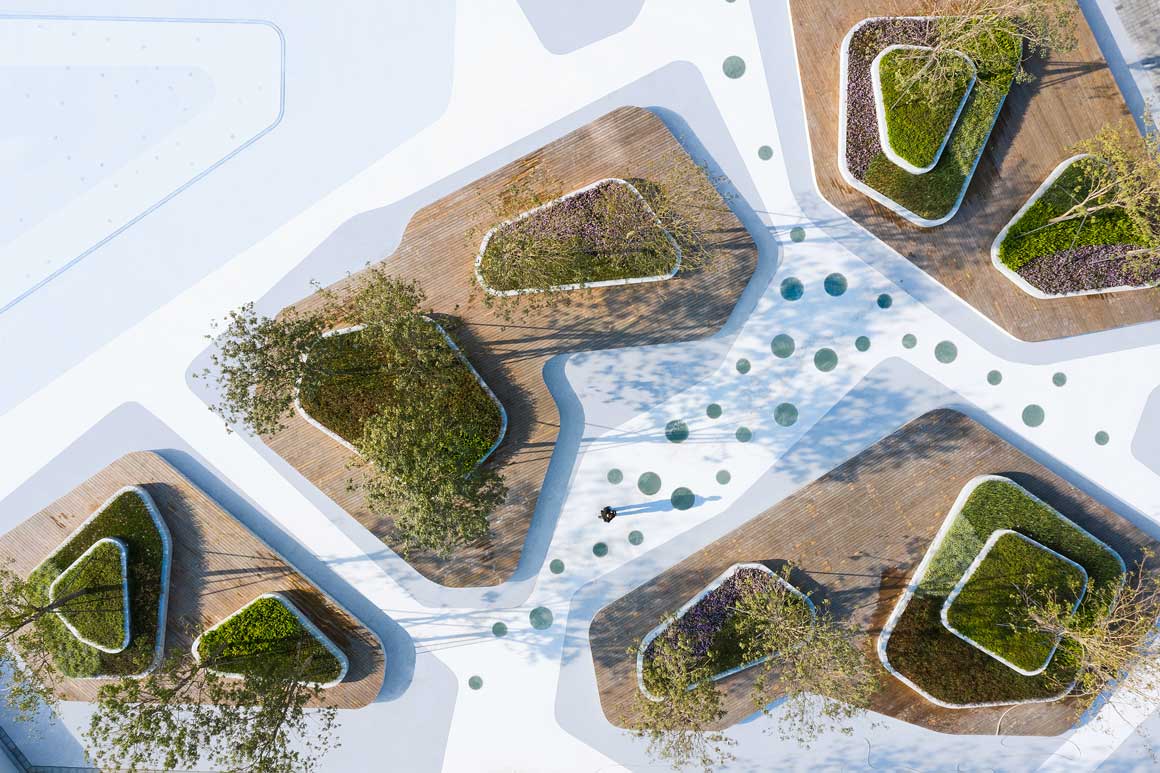


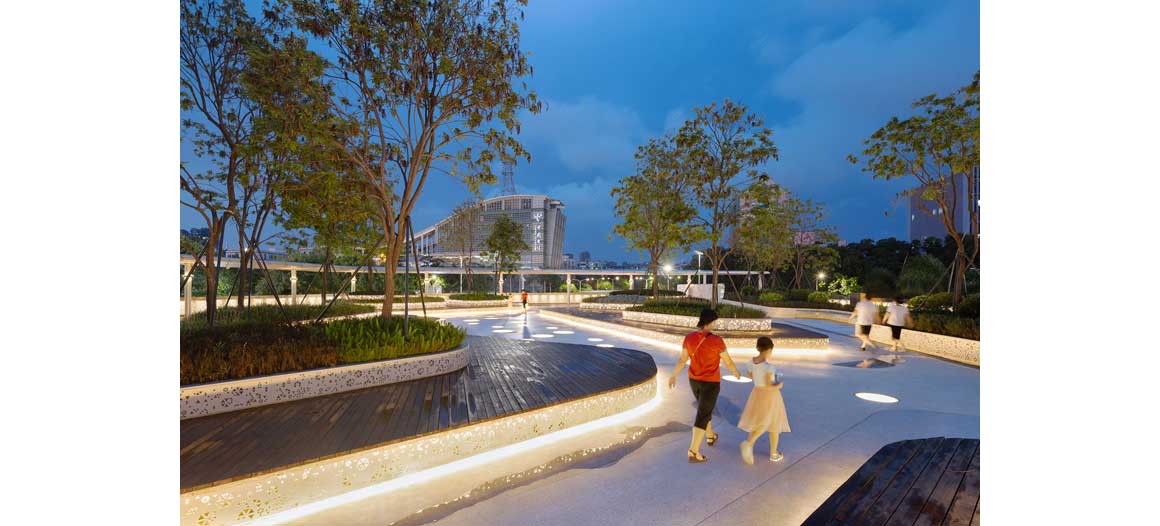

‘율린 아일랜드’에는 녹지와 사람들이 머물러 앉을 자리가 어우러져 있다. 플라스틱 우드와 알루미늄 판, 테라조 타일을 사용했으며, 전체적으로 곡선 형태로 설계해 화합의 이미지를 드러낸다. 곳곳에는 능소화가 심어져 있다.
‘스프레이 아일랜드’는 시민들이 가장 많이 모이는 공간이다. 물을 뿜는 스프레이 장치가 즐거움을 준다. 바닥이 살짝 꺼진 형태로, 비오는 날이면 얕은 해변을 이룬다.
‘플레저 아일랜드’는 곳곳에 솟아오른 언덕과 나무가 어우러져 자연 속 조형미를 느낄 수 있는 곳이다. 테라조와 플라스틱 우드 소재로 구성된 이곳은 어린이와 청소년들이 뛰어놀기 좋고, 롤러스케이트와 스케이트 보드, 자전거 등을 타기에도 안성맞춤이다.
‘바이탈리티 아일랜드’는 분홍색 능소화 나무 사이로 앉을 자리를 갖춘 공간이다. 학교와 가까운 이곳에는 자녀의 하교를 기다리는 부모를 위한 대기 공간과 학생들의 방과후 활동에 적합한 공간이 마련되어 있으며, 단단한 표면으로 이루어진 활동 공간과 산책로가 이어진다.
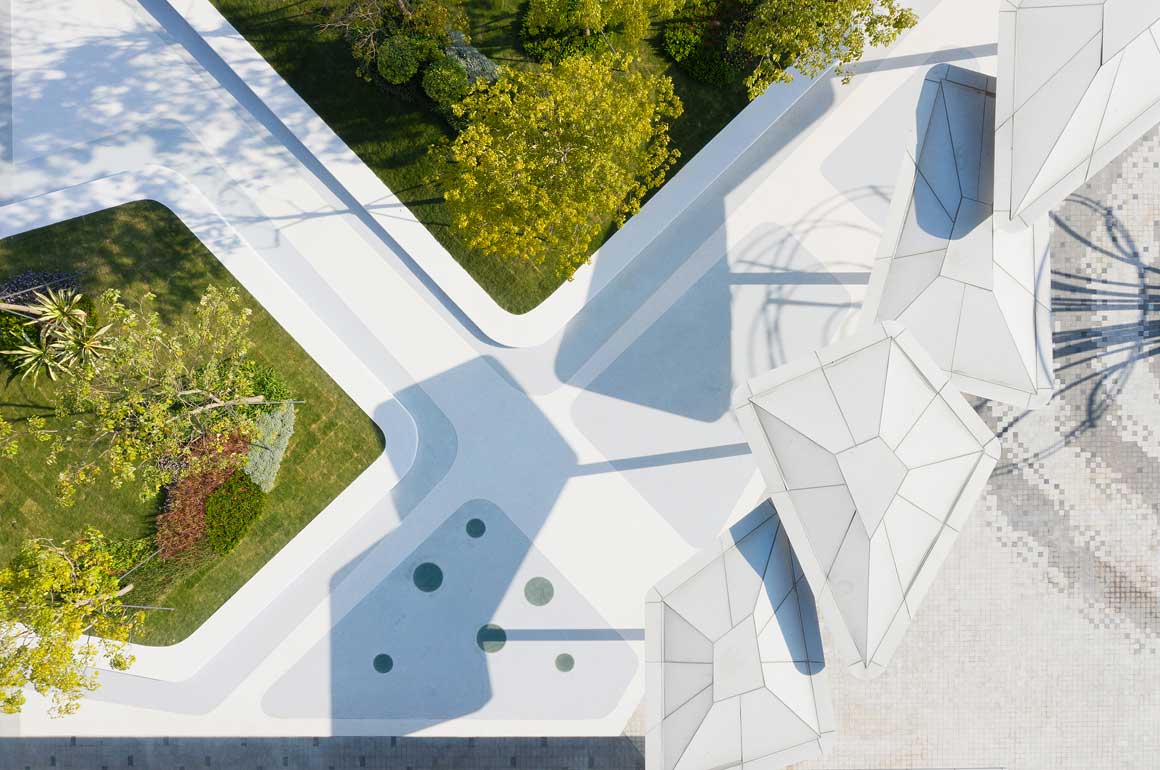




Vitality island provides seating amongst trees including Handroanthus impetiginosus (the “Pink Trumpet tree”). This area is close to the school, and so can provide more waiting areas for parents and after-school activities for students. Adjoining it is a hard-surfaced activity zone and step space.
There is a continuous canopy on the whole bridge deck, which connects the main lines of circulation in series and is accessed by stairs and elevator. The canopy provides shading and rain protection. The south end is marked by a metal sculpture tree with spray lighting effect that winds upwards.
The “Floating Islands” project is an attempt to integrate infrastructure into public space in a high-density city. In the future, our cities may have a large number of such spaces.
육교 전체에는 캐노피가 줄줄이 이어져 있다. 강한 햇볕과 비를 막아줄 뿐만 아니라, 주요 이동 통로이자 계단 및 승강기와도 연결된다. 육교의 남쪽 끝자락에는 위로 솟구치는 듯한 조명 효과를 넣은 나무 형태의 금속 조각이 자리한다.
‘떠있는 섬’ 프로젝트에는 붐비는 도시 속, 인프라와 공공공간을 융합하려는 시도가 담겨 있다. 가까운 미래, 도시에서 이런 공간을 더 많이 보게될지도 모르겠다.
Project: Floating Archipelago — Pedestrian Bridge Design / Location: Longgang District, Shenzhen, China / Architect: FCHA / Architecture and Landscape design: FCHA / Partner in charge: Zetao Chen, Jinlefu Su, Zhiwei Lu / Project manager: Zhiwei Lu / Design team: Wenlong Jiang, Zhiyi Liang, Chenhua Yu, Lipeng Zou, Jun Zhou, Lijin Huang, Yuanwei Liu, Zhenhon Lei, Jiawei Feng, Hao Wu / Landscape construction drawing: Shenzhen Yuanye Environmental Design Co., Ltd / Lighting deepening design: Shenzhen lighting formula technology Co., Ltd / Steel structure coordination: China Academy of Building Research / Construction drawings: China Academy of Building Research / Curtain wall deepening design: Dadi Curtain Wall Technology Co., Ltd / Sculpture deepening design: Shenzhen Choushi culture Communication Co., Ltd / Client: Vanke(Shenzhen) & ICITY / Gross built area: 10,000m² / Design: 2017 / Completion: 2020 / Photograph: Tianpei Zeng


