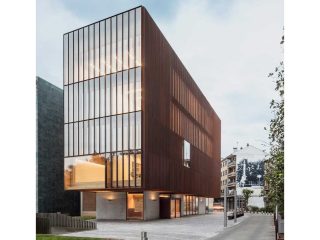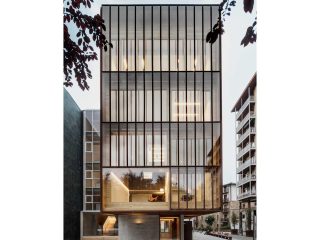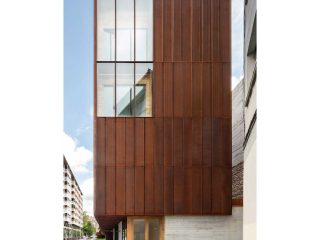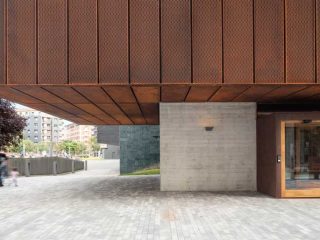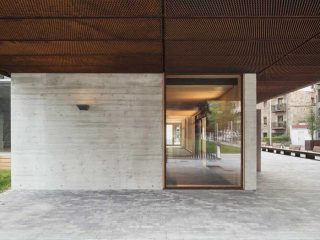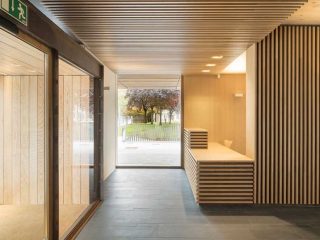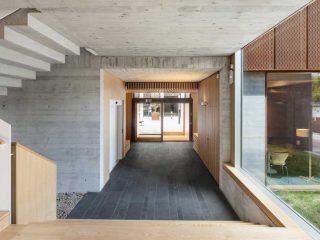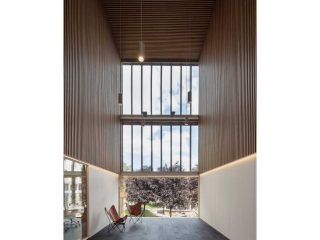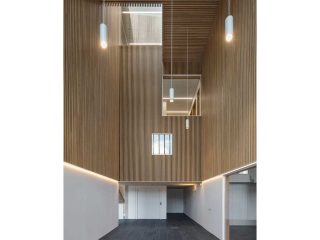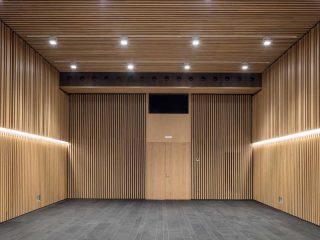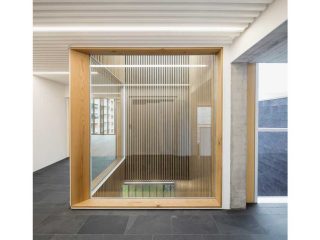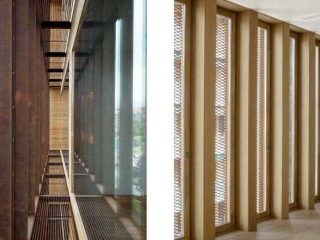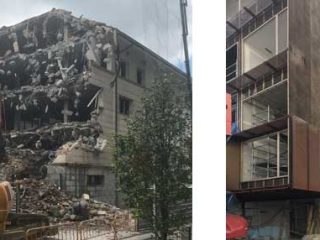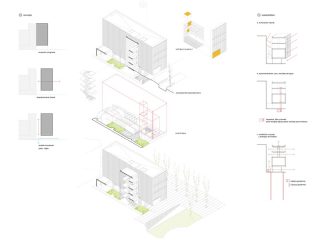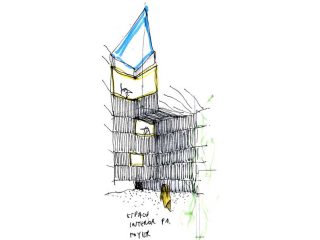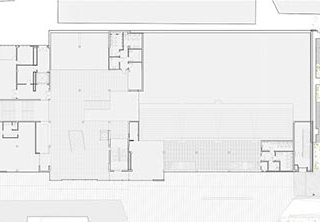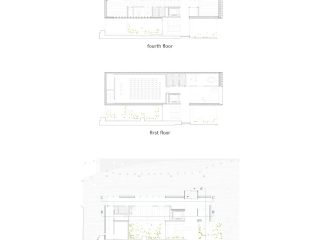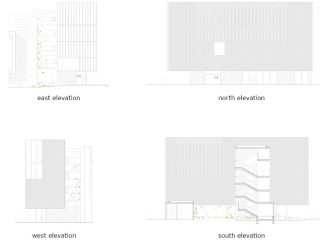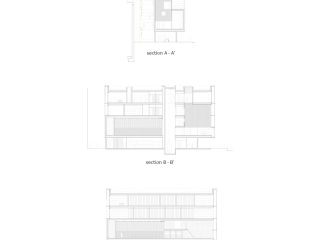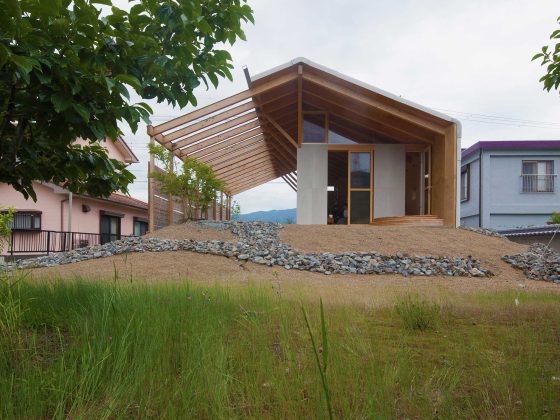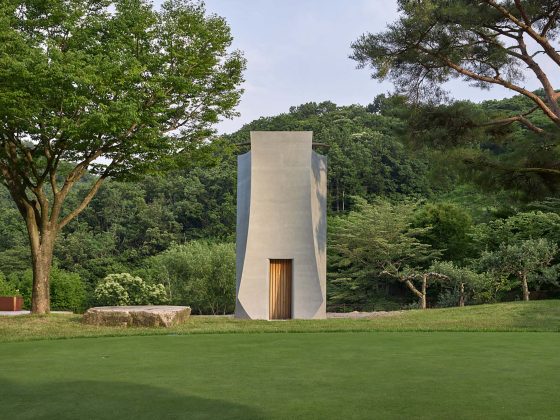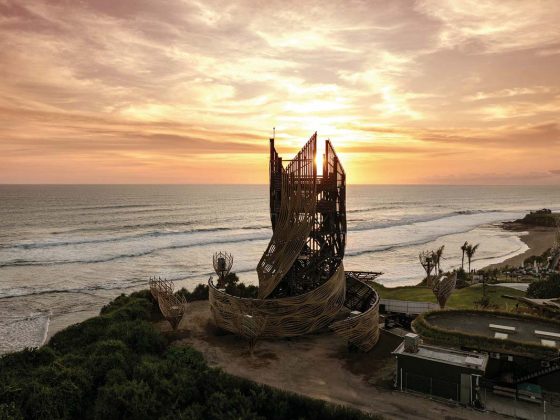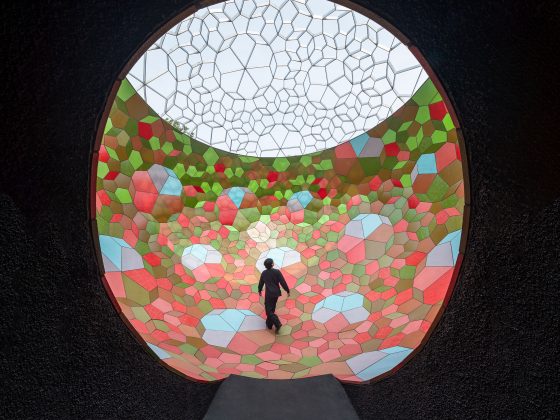New Zubiaur Musika Eskola, Spain
기존 벽에 붙이며 건물의 전통과 유산을 이은 스페인 주비아우르 음악학교
Javier de las Heras Solé | 하비에르 데 라스 헤라 솔레

In Amorebieta-Etxano, a Basque town in Spain, a musical school occupies a long thin, four-story box which floats above a recessed ground floor. It extends from an adjacent cultural center, the Zeleieta Center, which it is adjoined to by a ground floor wall at one end and a central vertical circulation shaft.
스페인 북부 바스크지방, 아모레비에따-에타노에 있는 ‘주비아우르 음악학교’는 조붓한 1층 콘크리트 매스 위에 4층 높이의 직육면체 상자가 얹혀 있는 모습으로, 인접한 ‘젤레이에타 문화센터’와 벽을 맞대고 있다.
건축가는 수직 개념에 기반한 문화센터 건물의 디자인을 존중하되, 개성과 매력을 지닌 독자적 건물을 떠올렸다. 파사드를 지면에서 띄운 구조로 지상에 파티오 공간을 확보한 건물 내부에는 층 전체를 통과하는 보이드가 자리한다.
펠로타(스쿼시와 비슷하게 벽면에 공을 쳐 보내는 스포츠) 경기를 할 때 쓰던 기존 벽을 부수지 않고 건물과 조화를 이루도록 한 디자인이 프로젝트의 백미다. 건물의 전통과 기억을 보존하고자 겹겹이 쌓은 모습의 벽면이 세월의 흐름을 느끼게 할뿐만 아니라 건물을 돋보이게도 한다.






The building can be understood as an autonomous organism. A gap divides the old and new buildings, creating an extra facade to complete and resolve all the perimeter of the actual facilities. The old wall of the adjoining ball game court becomes the real protagonist of the project, its new visibility presenting different overlapping sections built at different times.
The Musika Eskola will work as an independent element, respecting the orthogonal criteria and abstraction of the adjacent cultural center.








1층 바닥에는 홍수를 대비해 배수 시설과 물탱크를 설치했다. 오목하게 들어간 1층 전체를 현관이 가로지르며 통로를 강조한다. 그 위로 4층 높이의 직사각형 건물이 올라 앉아 새로운 파사드, 돌출된 콘크리트벽과 대조를 이룬다.
건물 내 각 층은 가용 공간을 최대화하여 효과적이고 활용도가 높은, 촘촘한 구조로 설계했다.
파사드와 맞물려 하중을 떠받치는 벽이 오픈플로어식 건물을 지탱한다. 건물과 연결된 계단실은 유리창으로 되어있어 내부가 훤히 들여다보이는 구조로, 인근 공원 및 파티오의 풍경 뿐 아니라 건물이 지닌 특별한 매력 또한 선사한다.



The ground floor closes around a patio that will work as a drainage element and water tank in case of a flood. It is given an offset from the longitudinal facade to create a porch all across the floor and emphasize the access. The top floors resolve the program forming a regular prism three floors high, parallel to the new facade and gap, and a corbel. The second floor, the lowest in the floating box volume, has a double-height auditorium. The two top floors are divided into various rooms. The floors are compact, to achieve an optimization in the available area and an effective, useful and compact box.
The structure is resolved in the perimeter, with the facades becoming load bearing walls. The staircase shaft outside of the box volume is glazed for greater transparency. They become an architectonic experience so that the user can have a view of the park and understand the patio dimensions and the building character as an abstract and singular space.

Project: Nueva Zubiaur Musika Eskola en Amorebieta-Etxano / Location: Txiki Otaegi Kalea – Parque Zelaieta, 48340 Amorebieta, Bizkaia, Spain / Architect: Javier de las Heras Solé / Architecture collaborators: Gerard Codina Mas(technical architect), Salvador Bou Gracia(architect), Mercedes Sánchez Hernández / Collaborators: Peio Egurrola Marzo (technical architect), Eskubi-Turró arquitectes slp(structure), Proisotec enginyeria slp, Eko Ingenieria Acústica, Societat Orgànica(eficiencia energética), Doitu(topografía) / Promoter: Amorebieta-Etxano Udala / Surface area: 1,010m² / Competition: 2015.4 /Completion: 2020.4 / Photograph: Adrià Goula Photograf

