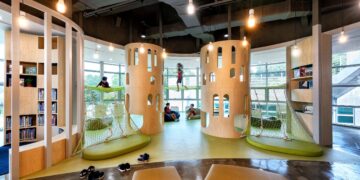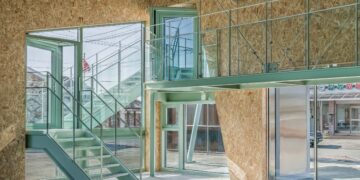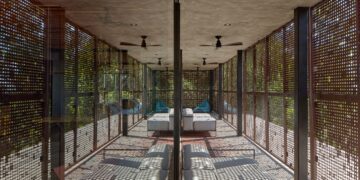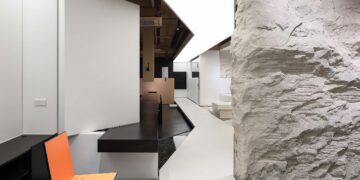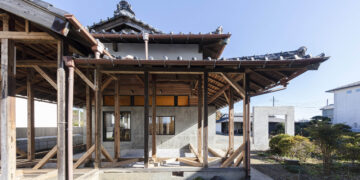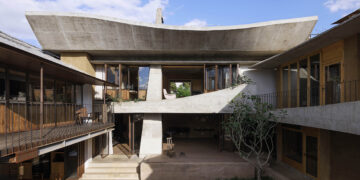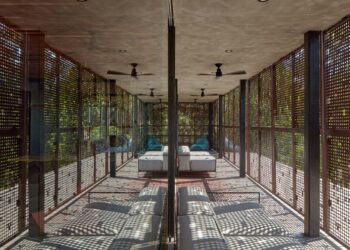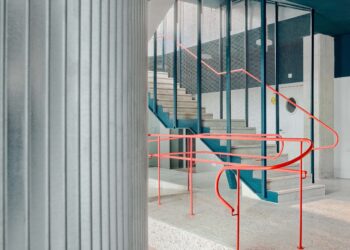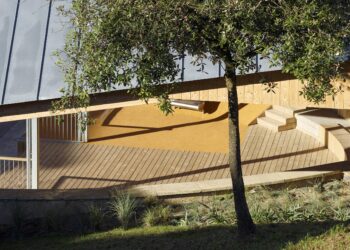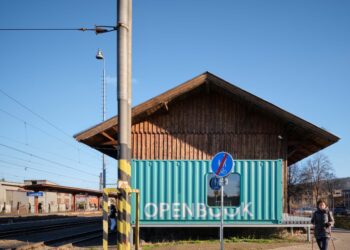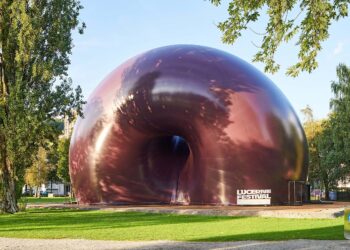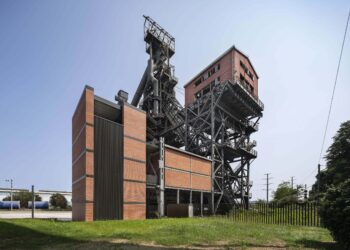A rhythmic concrete house on a rocky slope creating a spatial narrative
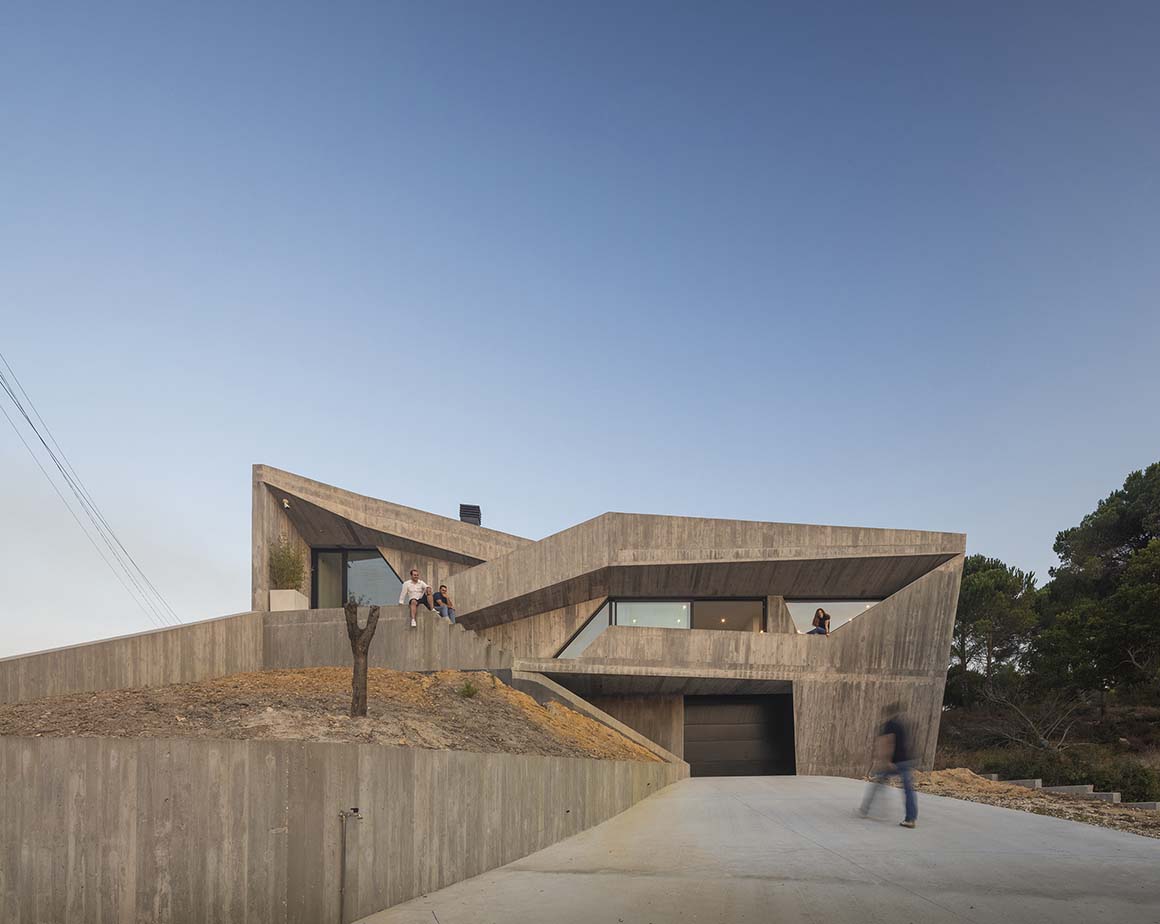
Povo, on the outskirts of Leiria, Portugal, is a rocky limestone area of irregular topographies and sharp contrasts. This geological context gave the architects a conceptual starting point that was both dreamlike and romantic yet connected to the physical and intrinsic reality of the place: a cave, an austere carved and denticulated refuge, humanized by its occupants. This premise is a tribute to the beginnings of humanity and its symbiotic relationship with the environment, containing in itself the paradox of harsh stone becoming a natural and maternal refuge.
In this apparently inhospitable landscape, there appears in an act of volumetric courage a cave built and idealized entirely in concrete. This detached house carefully balances the glimpse of the surrounding pine forest and the privacy of its residents. The project is marked by a multiplicity of circuits that harmoniously order spaces through a central element – light.
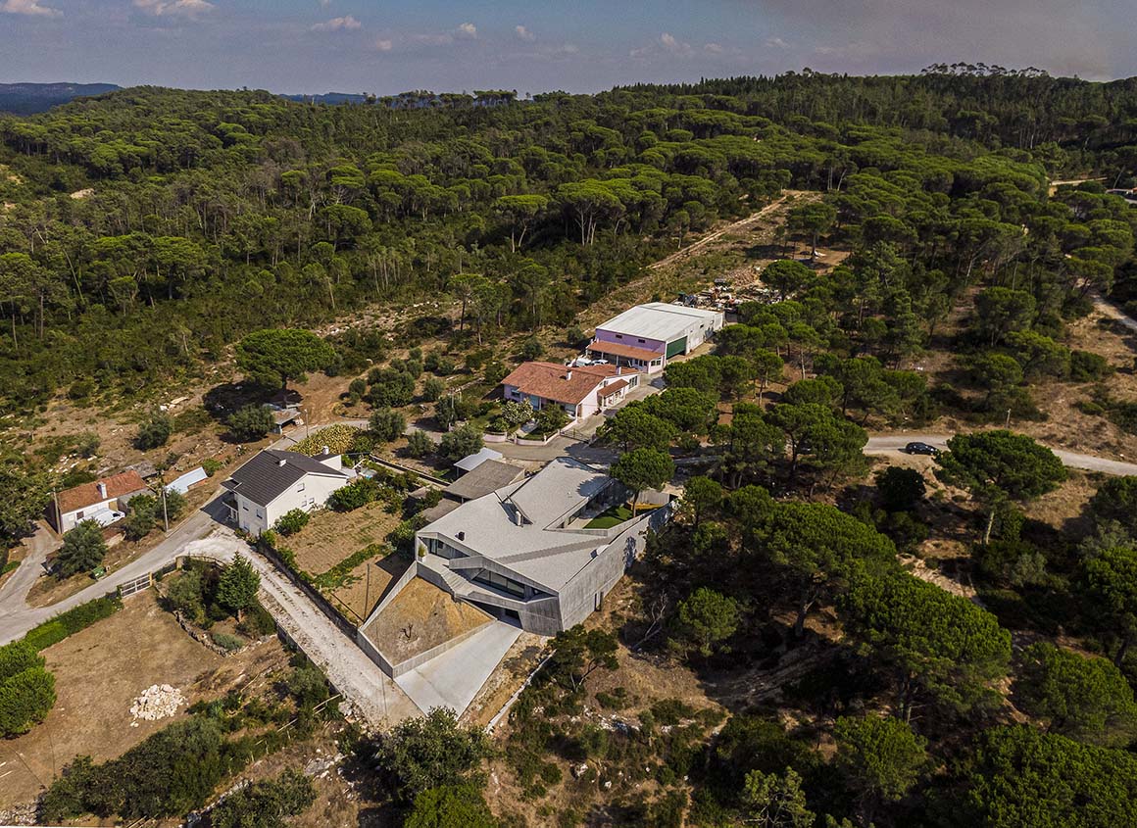
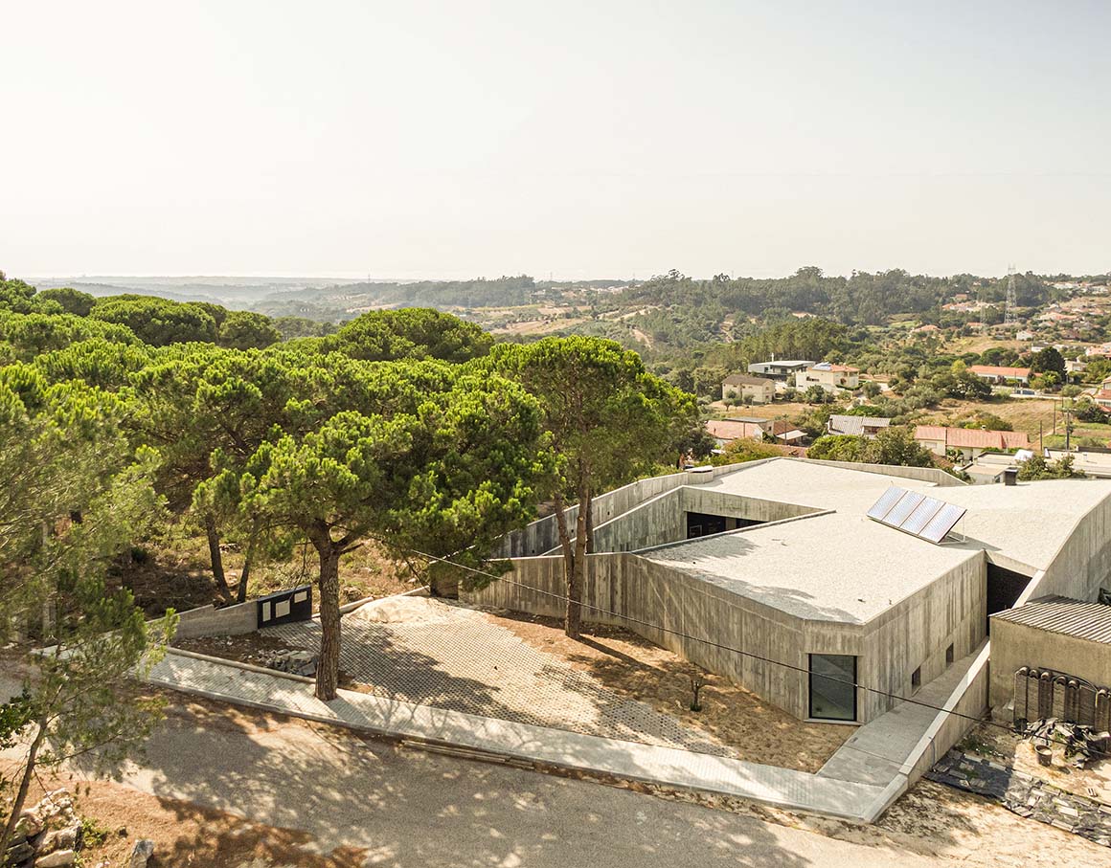
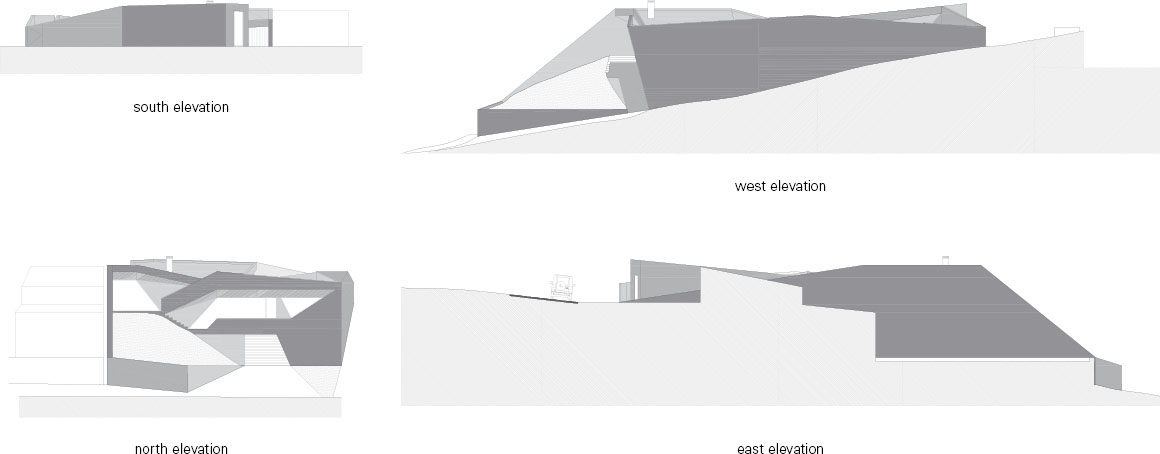
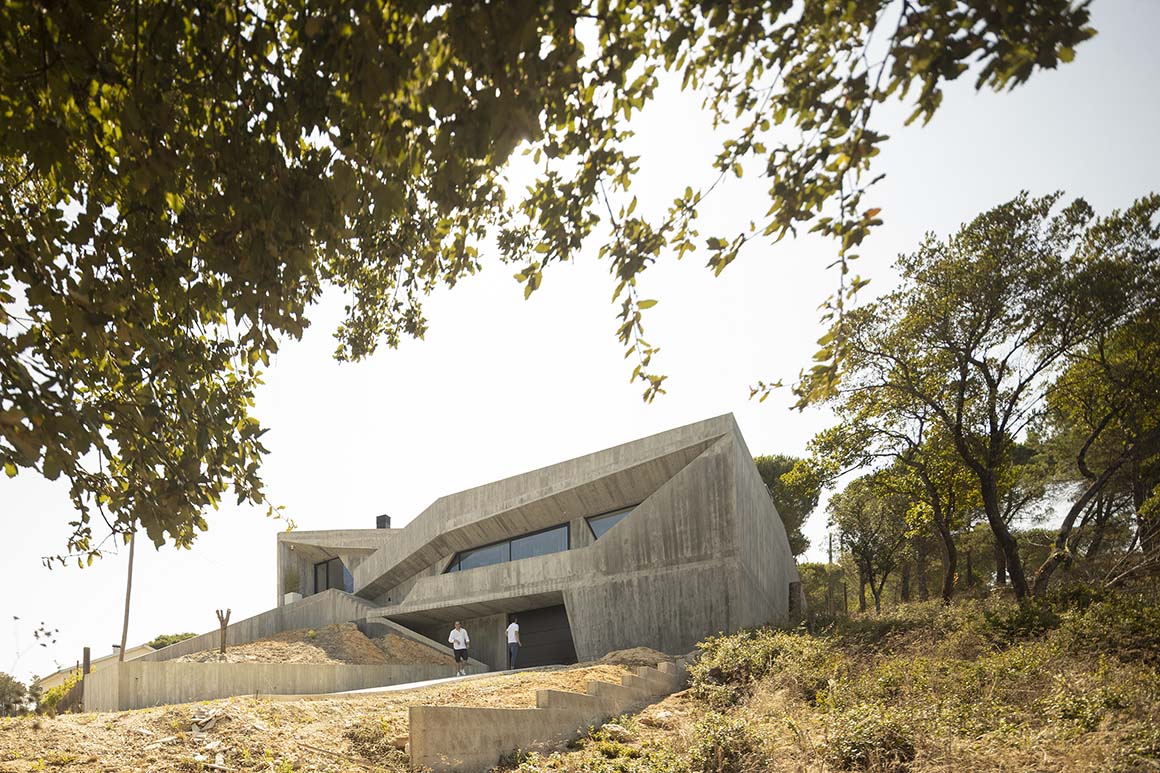
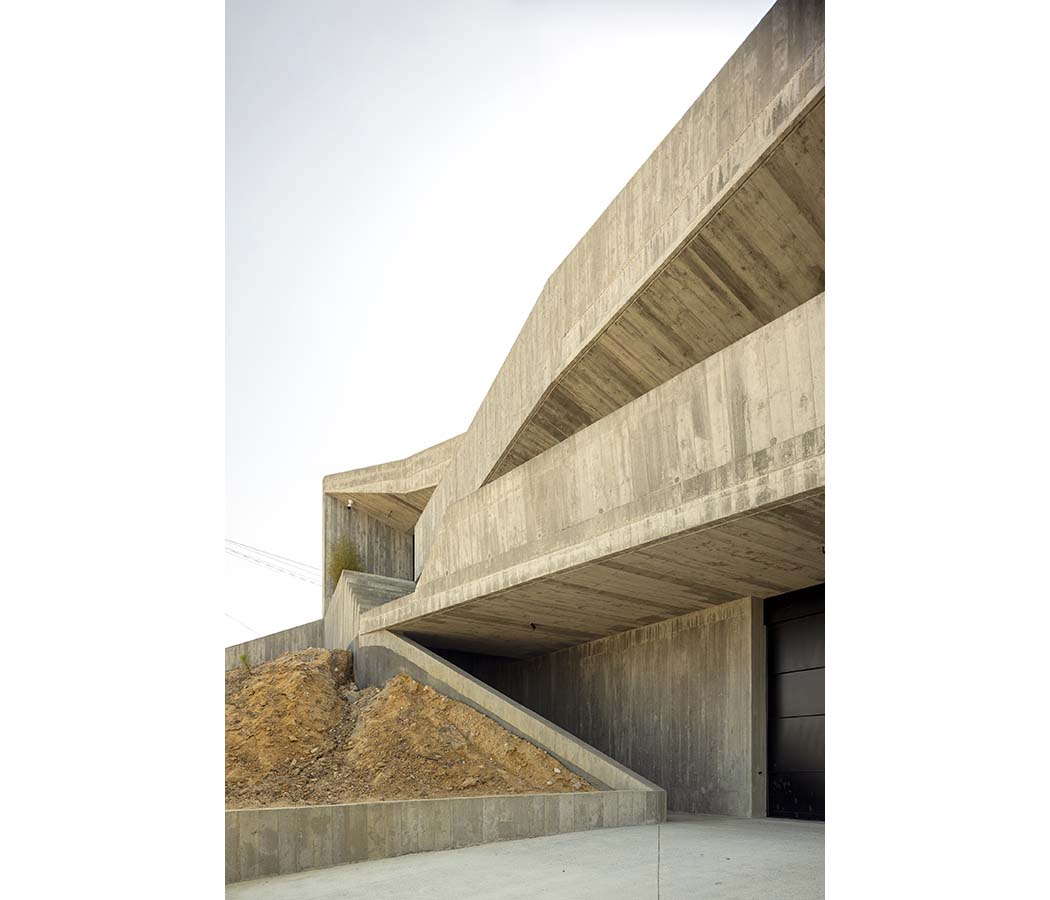
The program for this three bedroom house was divided into two and a half floors of the house which, through a patio, distributes, arranges and connects the interior spaces and the exterior paths. The main access involves the existing pine forests and frames the vegetation between its walls at sharp angles. The structure at the entrance uses a double height space of generous proportions to connect to the living room with views of the north-west landscape and allow in light and heat from the south-facing patio that is adapted to the irregularity of the terrain. From the living room there is access to a concrete balcony – a space for contemplating the sunsets.
An external access on a different level leads to the office with a wide glass opening, leading to a roof with a 360 degree view of the surroundings. From here it is possible to circulate through another ramp connected to the patio and to a private secondary access that allows visitors to access the office directly without going through the house.
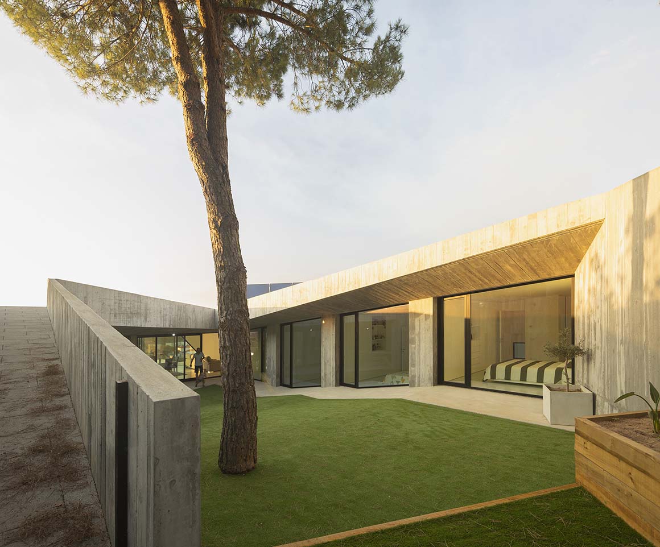
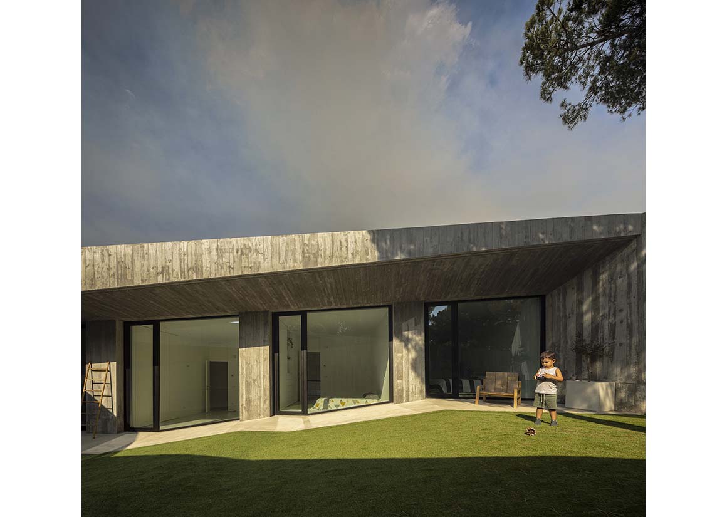
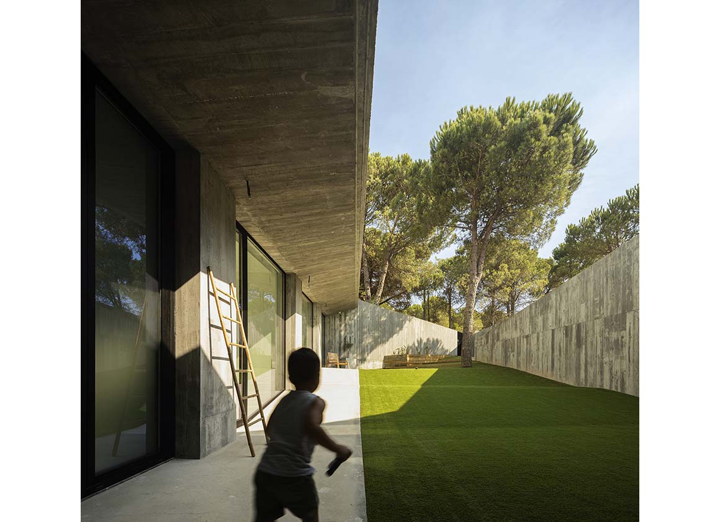
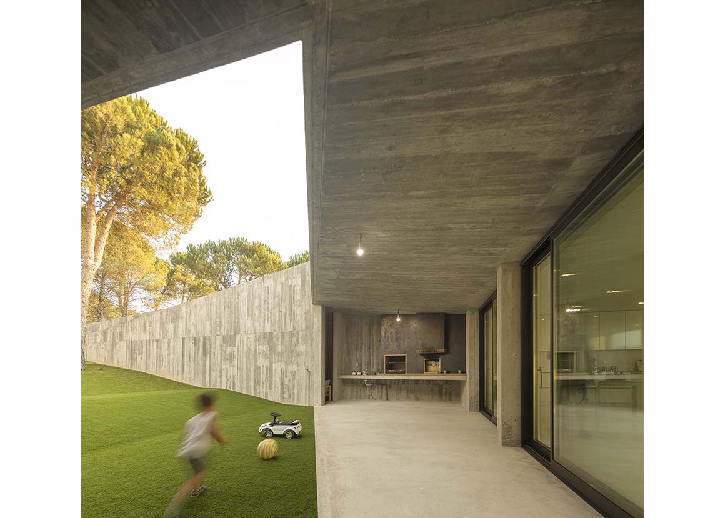
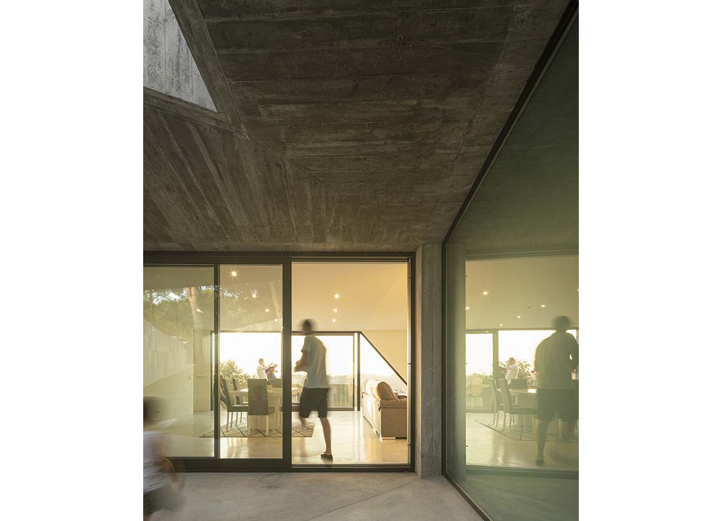
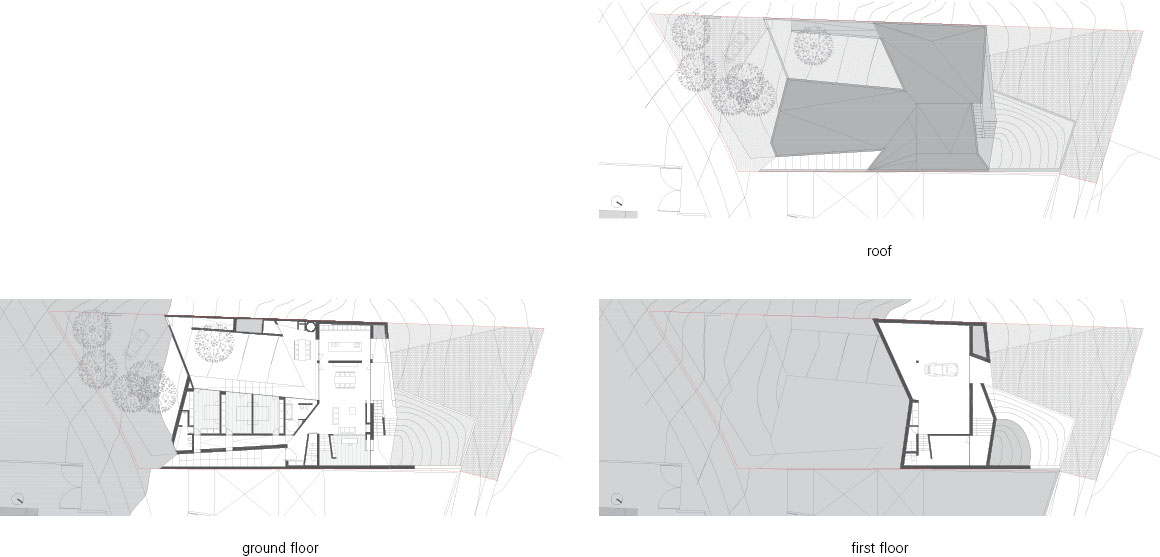
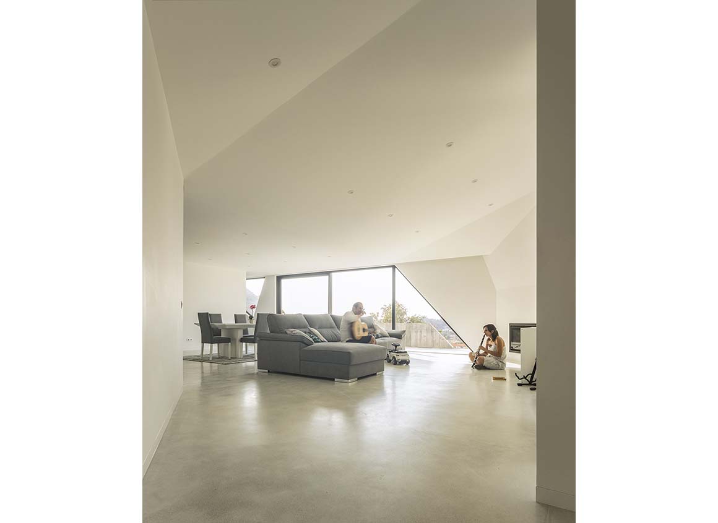
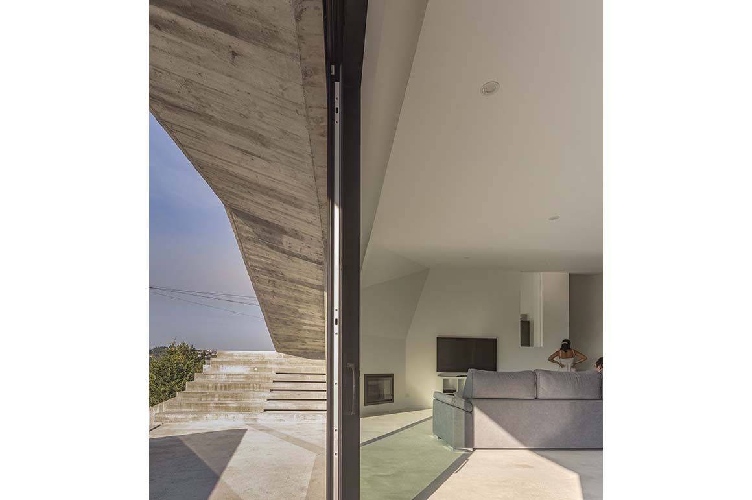
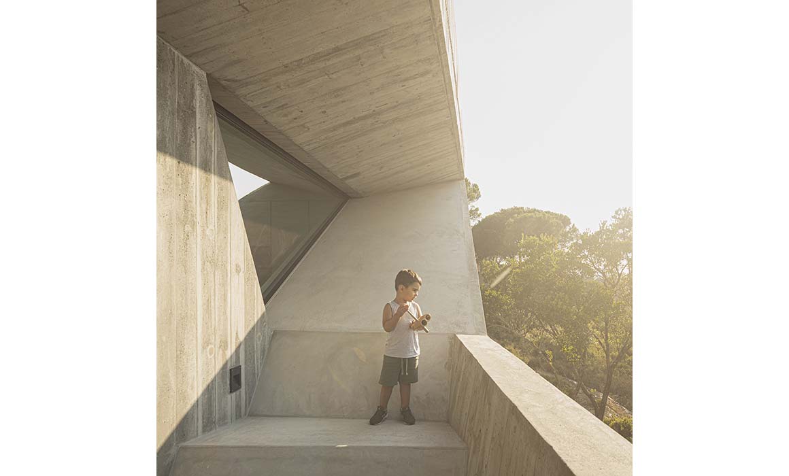

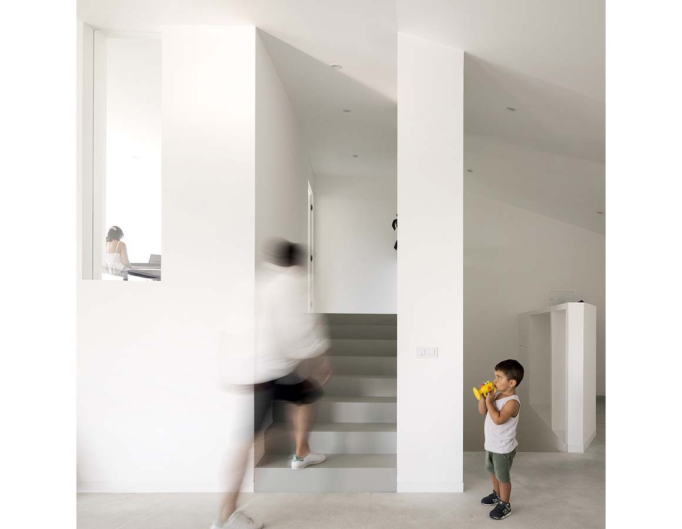
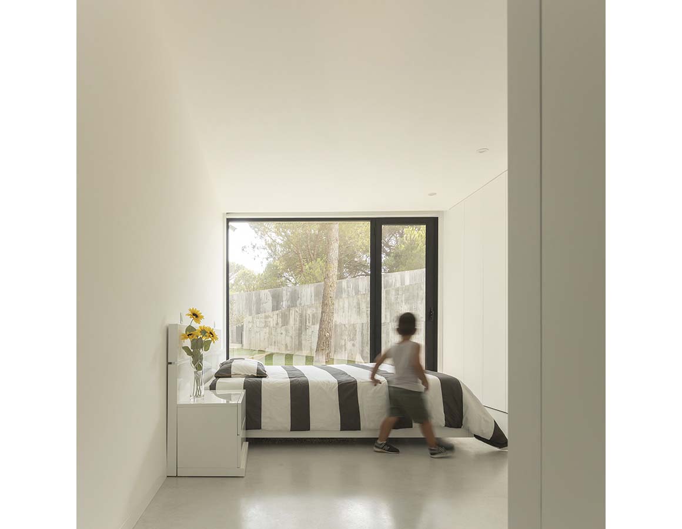
Povo House respects and adapts the cut of the land to its layout, subtly differentiating itself and maintaining a harmonious relationship between the public and the private. The spatial distribution and volume of the rooms follow and reflect the topography of different levels.
The need to connect spaces creates a strong narrative of spatial distribution and fulfills its function while guiding the rhythm and composition of the shape of the architectural object.
The exposed concrete with wooden slatted formwork is the predominant constructive element on the façades and suggests a density that follows a monolithic volumetry, creating a protective, humanized cave.
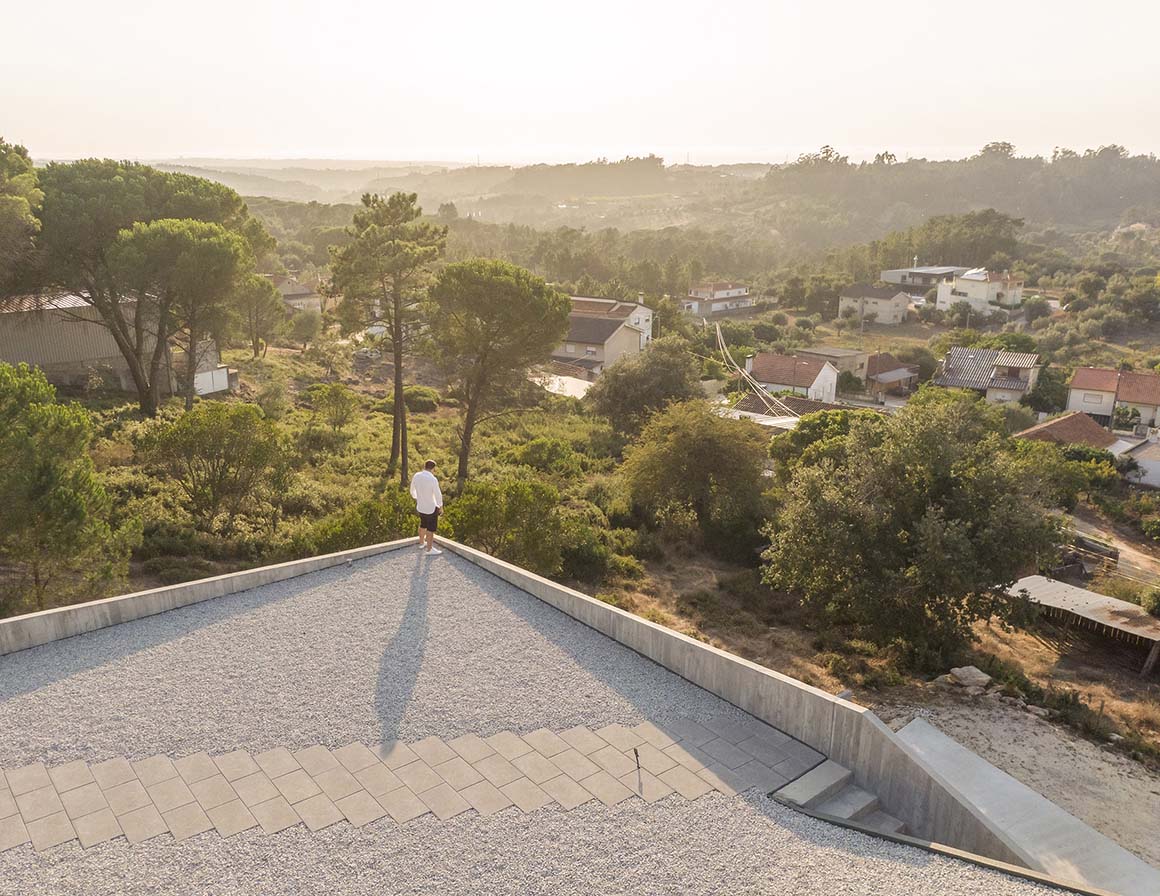
Project: Casa Povo / Location: Martinela, Povo, Portugal / Architect: Contaminar Arquitetos / Authors: Joel Esperança Simões, Ruben Vaz, Eurico Sousa / Using: single family house / Completion: 2019 / Photograph: Fernando Guerra | FG+SG


